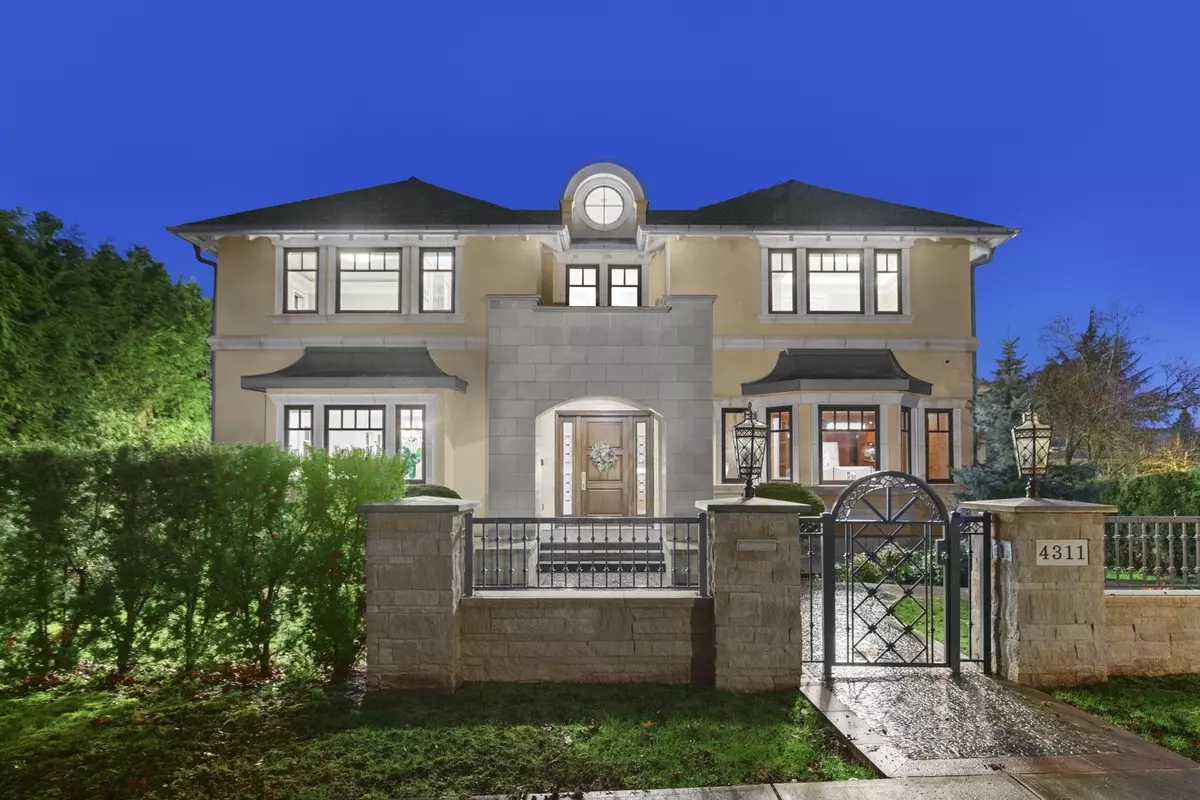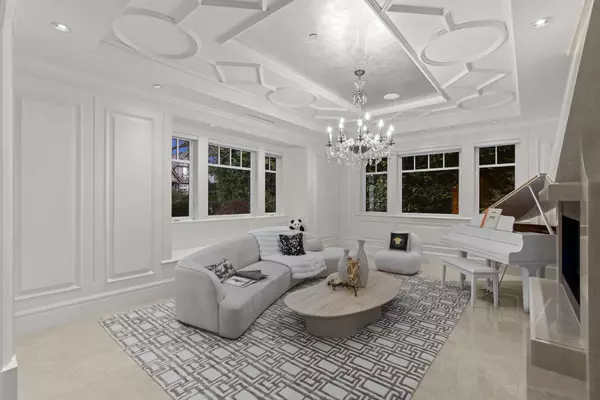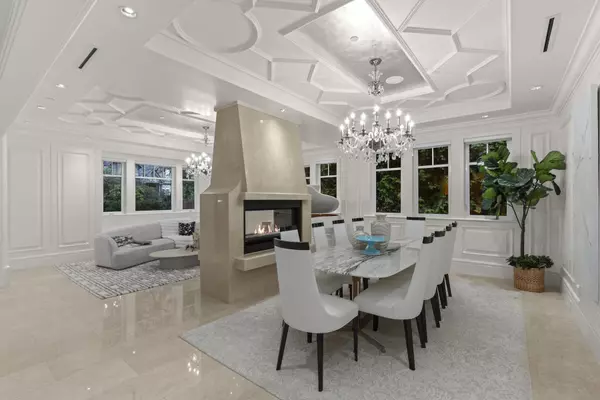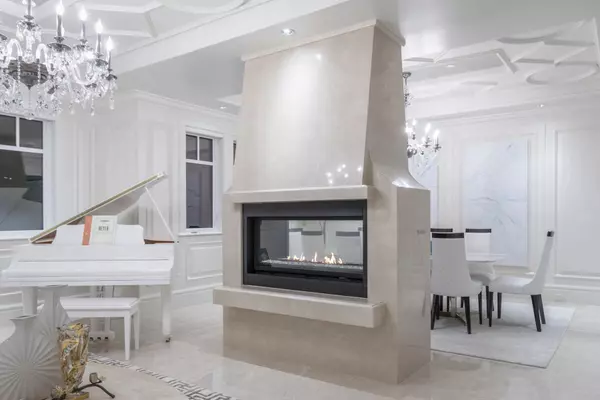$7,680,000
For more information regarding the value of a property, please contact us for a free consultation.
6 Beds
7 Baths
5,416 SqFt
SOLD DATE : 08/15/2025
Key Details
Property Type Single Family Home
Sub Type Single Family Residence
Listing Status Sold
Purchase Type For Sale
Square Footage 5,416 sqft
Price per Sqft $1,329
MLS Listing ID R3014489
Sold Date 08/15/25
Bedrooms 6
Full Baths 6
HOA Y/N No
Year Built 2016
Lot Size 7,840 Sqft
Property Sub-Type Single Family Residence
Property Description
Shaughnessy Chateau @ CORNER of Pine+Nanton. Built in 2016, this French inspired mansion was designed by Wiedemann Architect; exquisite interior w/a modern flare. Over 5400+ SF of elegant living. Main flr features fml living, dining, gourmet kitchen & wok kitchen w/top of the line appliances, breakfast nook & family rm open onto a covered sun drenched patio, wood panelled office, Italian marble flr & countertops; 4 bdrms up (2 large master suites w/ensuite spas); natural light bsmt boasts a large rec rm, prof. theatre, wet bar, wine cellar, sauna, 1 guest bdrm w/ensuite + a gym/extra bdrm. Extensive use of crystal chandeliers, Euro moldings, Faux sponge-painting and Fresco ceilings, tailor made marble F/P's and piano grade millwork. Walk to Shaughnessy Elem, York House & LFA, Arbutus Club.
Location
Province BC
Community Shaughnessy
Area Vancouver West
Zoning R1-1
Rooms
Other Rooms Foyer, Living Room, Dining Room, Family Room, Kitchen, Wok Kitchen, Nook, Office, Primary Bedroom, Walk-In Closet, Bedroom, Bedroom, Primary Bedroom, Recreation Room, Media Room, Bedroom, Bedroom, Sauna, Wine Room
Kitchen 2
Interior
Interior Features Central Vacuum, Wet Bar
Heating Radiant
Cooling Air Conditioning
Fireplaces Number 3
Fireplaces Type Gas
Equipment Heat Recov. Vent.
Appliance Washer/Dryer, Dishwasher, Refrigerator, Stove, Oven
Exterior
Exterior Feature Balcony
Garage Spaces 3.0
Utilities Available Electricity Connected, Natural Gas Connected, Water Connected
View Y/N No
Roof Type Asphalt
Porch Patio, Deck
Garage true
Building
Story 2
Foundation Concrete Perimeter
Sewer Public Sewer
Water Public
Others
Ownership Freehold NonStrata
Security Features Security System,Smoke Detector(s)
Read Less Info
Want to know what your home might be worth? Contact us for a FREE valuation!

Our team is ready to help you sell your home for the highest possible price ASAP

GET MORE INFORMATION








