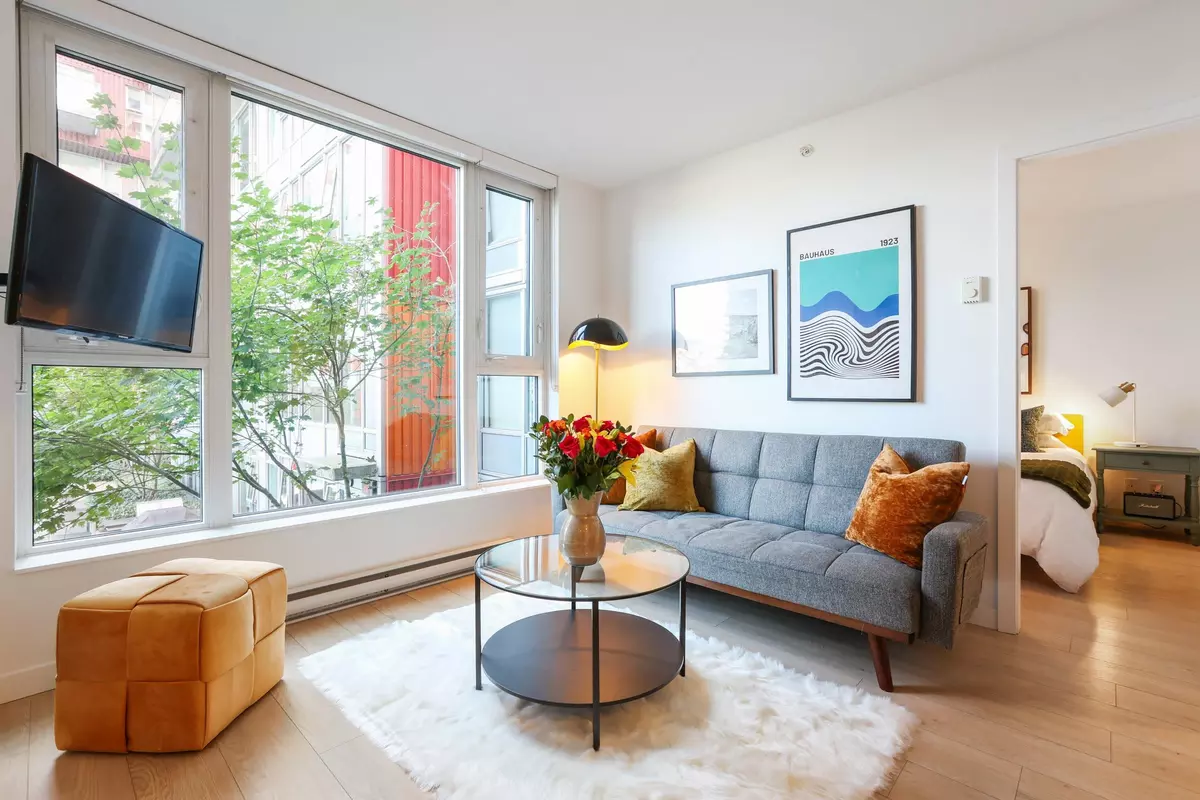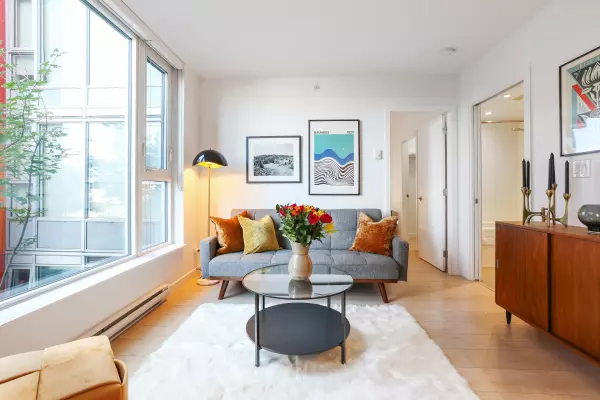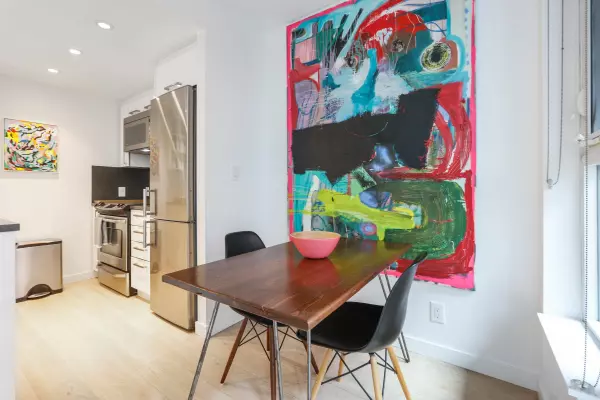Bought with Rennie & Associates Realty Ltd.
$498,000
For more information regarding the value of a property, please contact us for a free consultation.
1 Bed
1 Bath
501 SqFt
SOLD DATE : 10/01/2025
Key Details
Property Type Condo
Sub Type Apartment/Condo
Listing Status Sold
Purchase Type For Sale
Square Footage 501 sqft
Price per Sqft $950
Subdivision Strathcona Village
MLS Listing ID R3051712
Sold Date 10/01/25
Bedrooms 1
Full Baths 1
HOA Fees $332
HOA Y/N Yes
Year Built 2018
Property Sub-Type Apartment/Condo
Property Description
Experience the best of East Van living at Strathcona Village! This stylish 1-bedroom retreat blends urban cool with serene calm, offering a wide, light-filled floorplan and a private balcony overlooking the quiet courtyard with city and North Shore Mountain views—perfect for morning coffee or evening wind-downs. Just steps from indie cafés, breweries, galleries, and markets in Strathcona, Gastown, Commercial Drive, and East Village. Inside, enjoy laminate floors, stainless appliances, solid counters, Sonetto double sink, in-suite laundry, and a generous walk-in closet. Residents also have access to a gym, rooftop gardens, and community garden plots. Parking and storage included—modern city living with a peaceful edge. OPEN HOUSE SUNDAY SEPT. 28th, 1-4 p.m. Open to offers!
Location
Province BC
Community Strathcona
Area Vancouver East
Zoning CD-1
Rooms
Other Rooms Living Room, Dining Room, Kitchen, Bedroom, Walk-In Closet, Patio
Kitchen 1
Interior
Interior Features Elevator, Storage
Heating Baseboard, Electric
Flooring Laminate, Tile
Window Features Window Coverings
Appliance Washer/Dryer, Dishwasher, Refrigerator, Stove, Microwave
Laundry In Unit
Exterior
Exterior Feature Garden, Balcony
Community Features Shopping Nearby
Utilities Available Community, Electricity Connected, Water Connected
Amenities Available Exercise Centre, Caretaker, Trash, Maintenance Grounds, Management, Recreation Facilities, Sewer, Snow Removal, Water
View Y/N Yes
View Courtyard, partial city & mtn
Roof Type Other
Porch Patio, Deck
Exposure Northeast
Total Parking Spaces 1
Garage true
Building
Lot Description Central Location, Recreation Nearby
Story 1
Foundation Concrete Perimeter
Sewer Public Sewer, Sanitary Sewer
Water Public
Others
Pets Allowed Cats OK, Dogs OK, Number Limit (Two), Yes With Restrictions
Restrictions Pets Allowed w/Rest.,Rentals Allowed,Rentals Allwd w/Restrctns,Smoking Restrictions
Ownership Freehold Strata
Security Features Fire Sprinkler System
Read Less Info
Want to know what your home might be worth? Contact us for a FREE valuation!

Our team is ready to help you sell your home for the highest possible price ASAP

GET MORE INFORMATION








