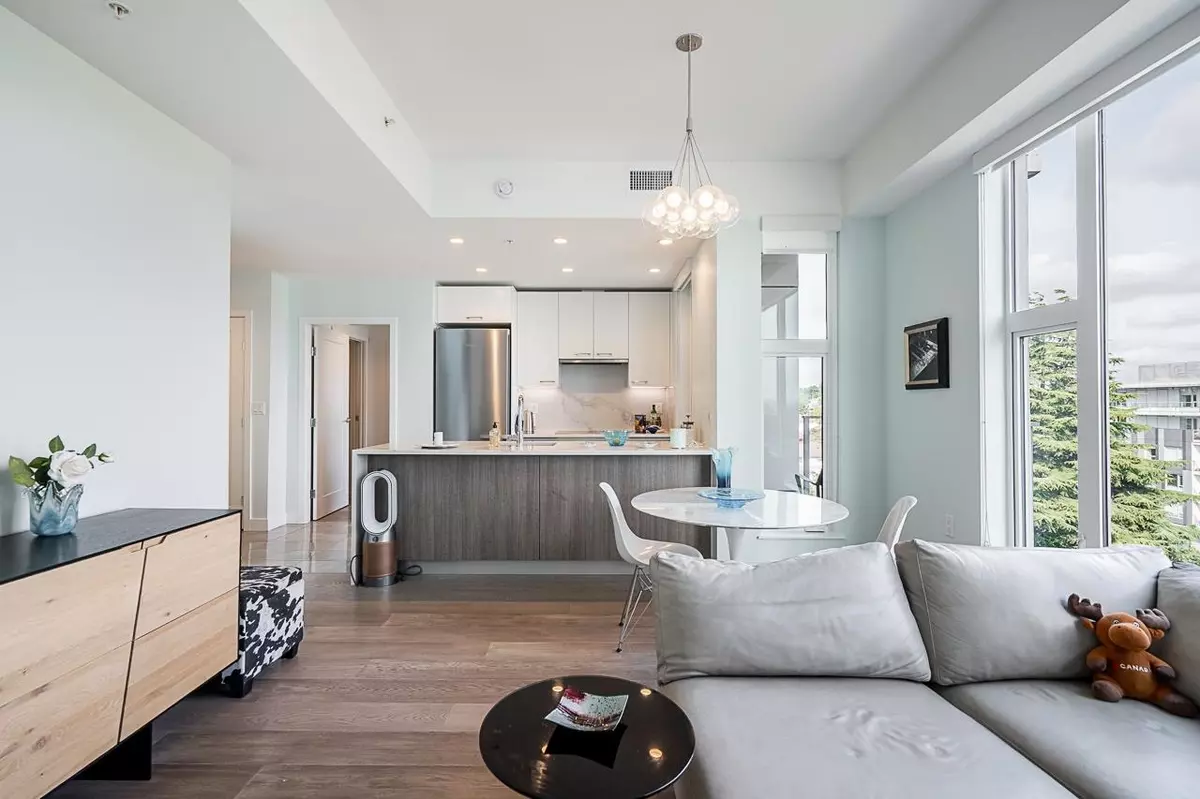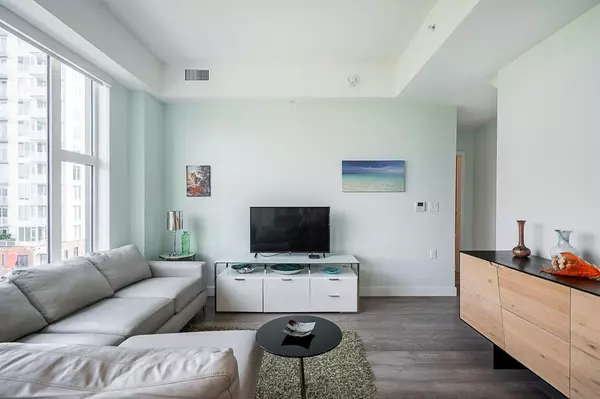Bought with Rennie & Associates Realty Ltd.
$1,285,900
For more information regarding the value of a property, please contact us for a free consultation.
2 Beds
2 Baths
889 SqFt
SOLD DATE : 10/02/2025
Key Details
Property Type Condo
Sub Type Apartment/Condo
Listing Status Sold
Purchase Type For Sale
Square Footage 889 sqft
Price per Sqft $1,383
Subdivision Coco
MLS Listing ID R3048267
Sold Date 10/02/25
Bedrooms 2
Full Baths 2
HOA Fees $524
HOA Y/N Yes
Year Built 2021
Property Sub-Type Apartment/Condo
Property Description
Live at the heart of Vancouver's westside, just steps from the highly anticipated Oakridge Mall, where world-class shopping, dining, and amenities will redefine urban living. This solid concrete 2-bedroom residence is designed to impress with a luxurious marble ensuite, Italy's award-winning Scavolini kitchen fitted with premium Miele and Blomberg appliances, and TWO sun-soaked decks. A private rooftop balcony, the perfect space for entertaining. Italian tile foyer. Rarely found, the home also includes its very own private storage room with an incredible 17' of clearance—offering flexibility for all your lifestyle needs. A true blend of sophistication, convenience, and everyday comfort in one of Vancouver's most desirable communities. Open House: Oct 11 (Saturday) 2-4pm
Location
Province BC
Community Oakridge Vw
Area Vancouver West
Zoning RES
Rooms
Other Rooms Primary Bedroom, Walk-In Closet, Foyer, Kitchen, Dining Room, Living Room, Bedroom
Kitchen 1
Interior
Interior Features Elevator
Heating Heat Pump
Cooling Central Air
Laundry In Unit
Exterior
Exterior Feature Balcony
Community Features Shopping Nearby
Utilities Available Community, Electricity Connected, Natural Gas Connected, Water Connected
Amenities Available Bike Room, Caretaker, Trash, Maintenance Grounds, Hot Water, Management, Sewer, Snow Removal, Water
View Y/N Yes
View South and East
Roof Type Other
Porch Rooftop Deck
Total Parking Spaces 1
Garage true
Building
Lot Description Central Location, Lane Access, Private, Recreation Nearby
Story 2
Foundation Block, Concrete Perimeter
Sewer Public Sewer, Sanitary Sewer, Storm Sewer
Water Public
Others
Pets Allowed Yes With Restrictions
Restrictions Pets Allowed w/Rest.,Rentals Allowed
Ownership Freehold Strata
Read Less Info
Want to know what your home might be worth? Contact us for a FREE valuation!

Our team is ready to help you sell your home for the highest possible price ASAP

GET MORE INFORMATION








