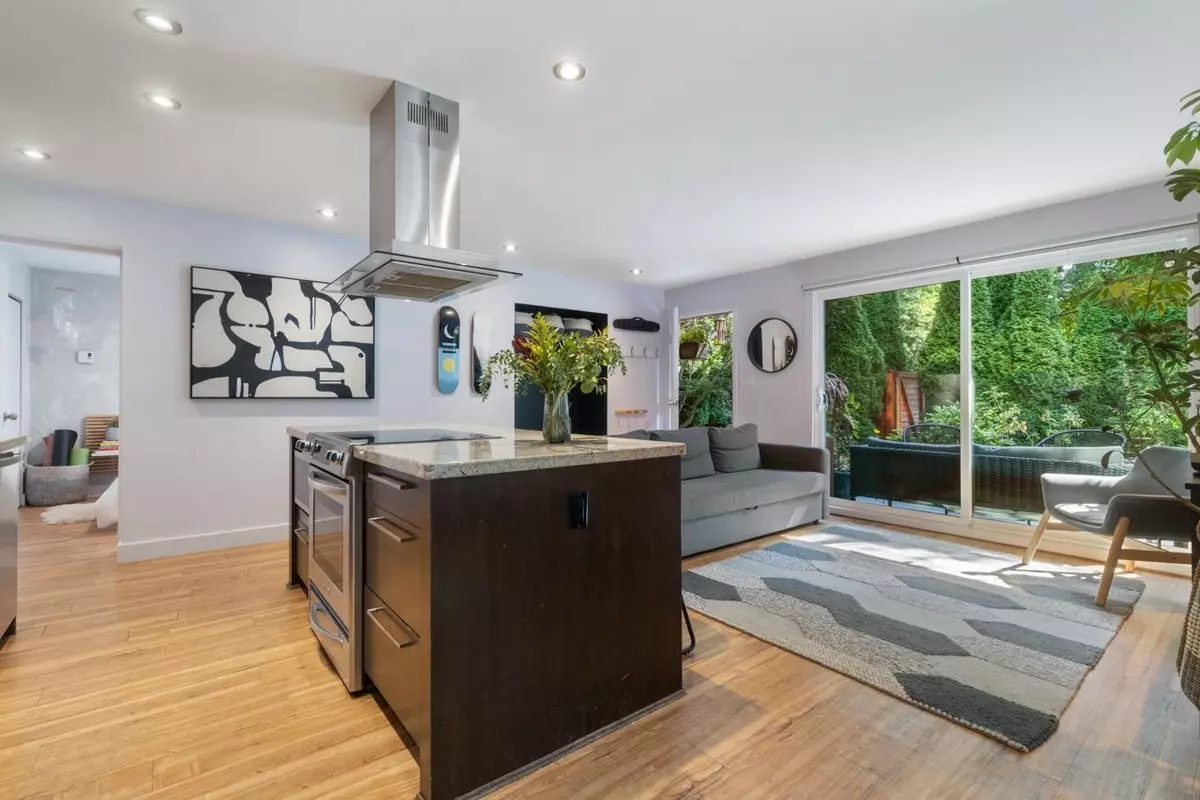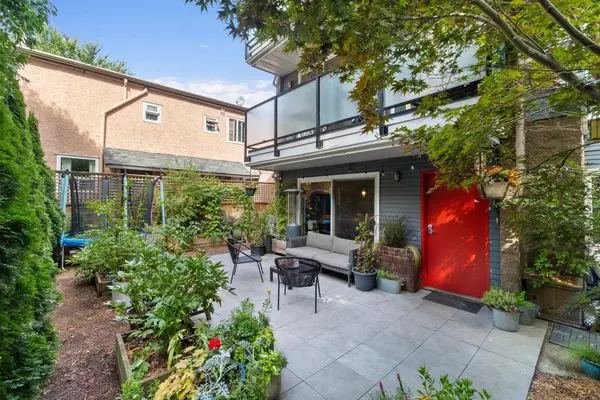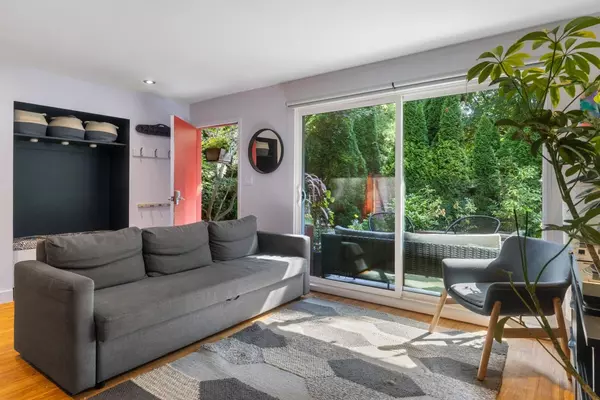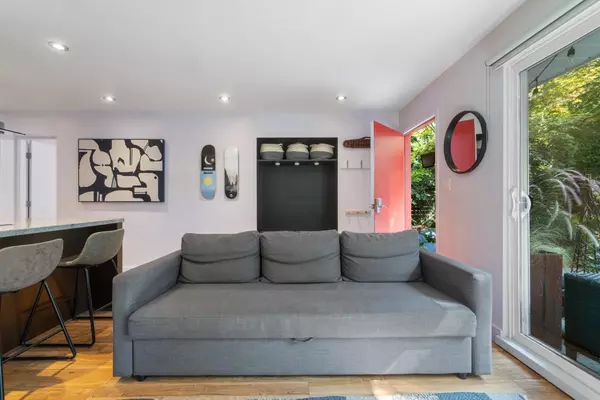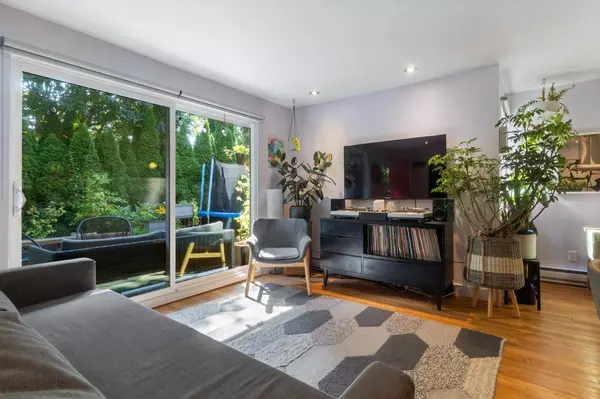Bought with Oakwyn Realty Ltd.
$869,000
For more information regarding the value of a property, please contact us for a free consultation.
2 Beds
1 Bath
836 SqFt
SOLD DATE : 10/10/2025
Key Details
Property Type Condo
Sub Type Apartment/Condo
Listing Status Sold
Purchase Type For Sale
Square Footage 836 sqft
Price per Sqft $1,052
Subdivision The Emerson
MLS Listing ID R3055814
Sold Date 10/10/25
Style Ground Level Unit
Bedrooms 2
Full Baths 1
HOA Fees $520
HOA Y/N Yes
Year Built 1981
Property Sub-Type Apartment/Condo
Property Description
Dreaming of a private garden in East Van? Look no further than this condo-meets-townhome in a charming pocket of Hastings Sunrise. Tucked away on a tree-lined street just a block up from the bike-friendly Portside Greenway, is the Emerson - a fully updated, boutique 5 unit building. Open the front gate right into your very own fenced, south-facing outdoor oasis. Grow veggies, bbq year round or find a lazy spot in the shade. This ground-level 2 bedroom home feels contemporary & bright. With over 800 square feet, it offers the best in indoor-outdoor living. Grab coffee at Tall Shadow, a night out at Dachi or stroll to Donald's & have dinner al fresco with friends. A great school district, lots of parks & pools nearby & a tight knit community make this home perfect in every way.
Location
Province BC
Community Hastings
Area Vancouver East
Zoning RM3A
Rooms
Other Rooms Living Room, Dining Room, Kitchen, Foyer, Primary Bedroom, Bedroom, Mud Room
Kitchen 1
Interior
Interior Features Storage
Heating Baseboard, Electric
Flooring Laminate, Mixed
Appliance Washer/Dryer, Dishwasher, Refrigerator, Stove
Laundry In Unit
Exterior
Exterior Feature Private Yard
Fence Fenced
Community Features Shopping Nearby
Utilities Available Electricity Connected, Water Connected
Amenities Available Trash, Management, Sewer, Water
View Y/N Yes
View Mntn & Water view from rooftop
Roof Type Torch-On
Porch Patio, Rooftop Deck
Exposure South
Total Parking Spaces 1
Building
Lot Description Central Location, Recreation Nearby
Story 1
Foundation Concrete Perimeter
Sewer Public Sewer, Sanitary Sewer
Water Public
Others
Pets Allowed Number Limit (One), Yes With Restrictions
Restrictions Pets Allowed w/Rest.,Rentals Allowed
Ownership Freehold Strata
Read Less Info
Want to know what your home might be worth? Contact us for a FREE valuation!

Our team is ready to help you sell your home for the highest possible price ASAP

GET MORE INFORMATION



