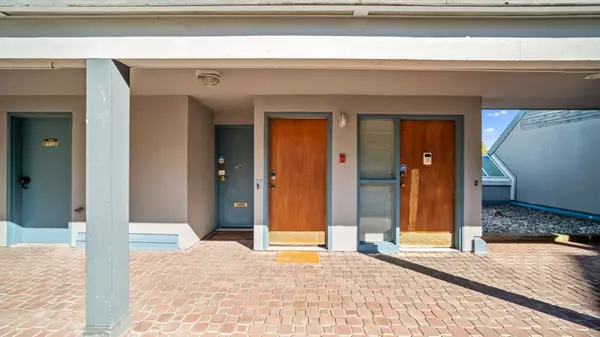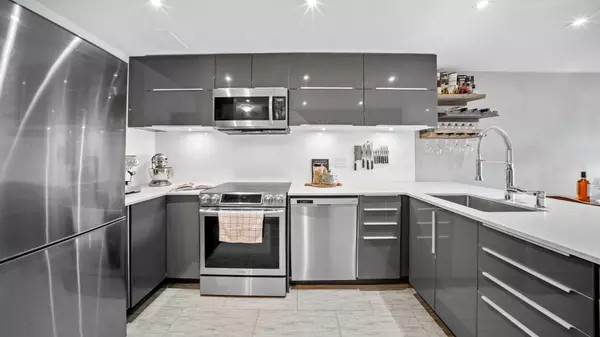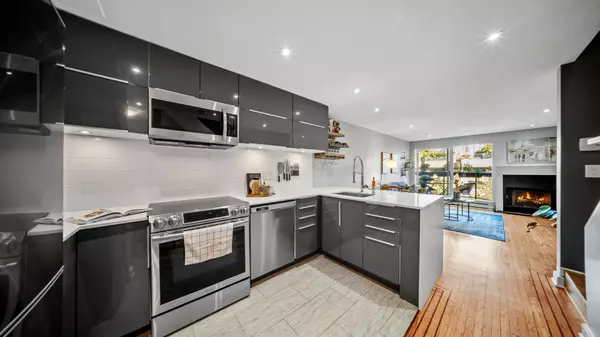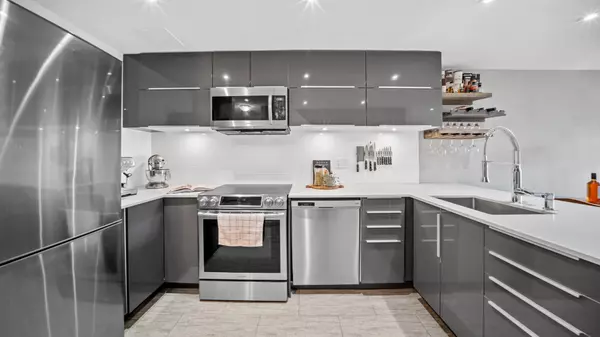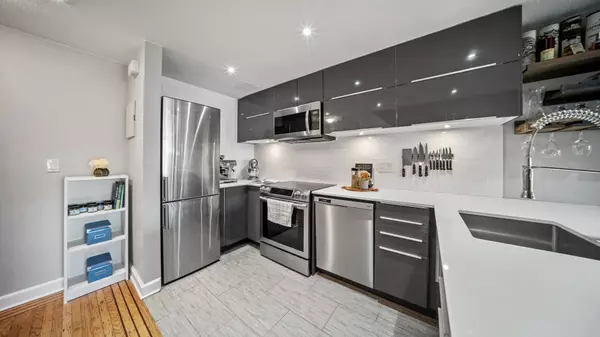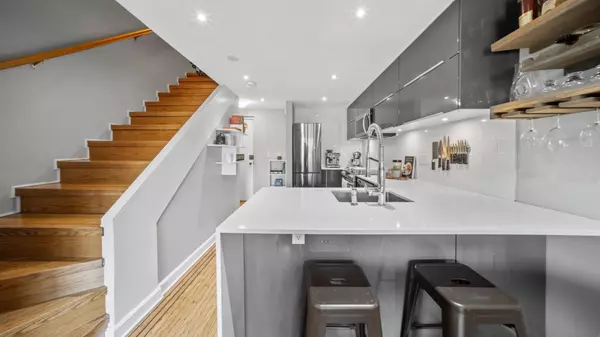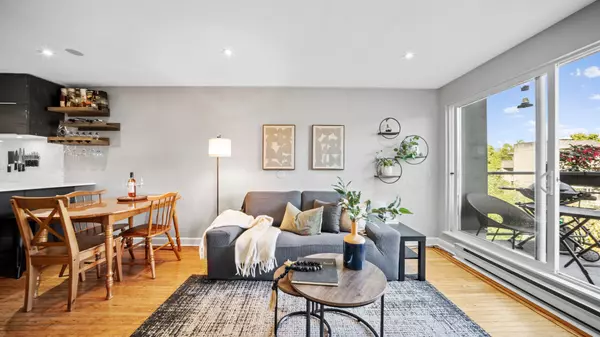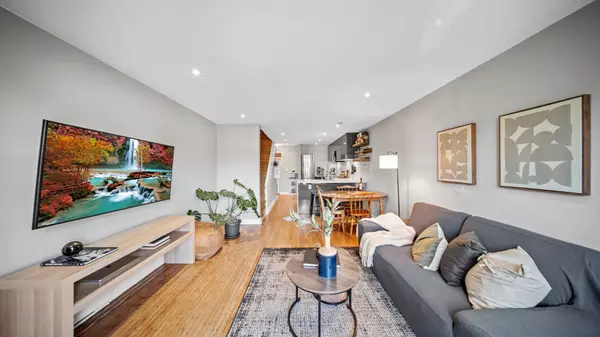This ground-level corner home has been completely transformed with over $30,000 in renovations, making it the standout floor plan in the building. The open design flows seamlessly from the reimagined kitchen with upgraded appliances to the living and dining spaces anchored by a custom fireplace and wide-plank flooring. Two redesigned bathrooms, fresh paint, and curated finishes add polish throughout, while ground-level access and secured parking elevate convenience.
Steps from Matchstick, Savio Volpe, Robson Park, and vibrant Main Street, this residence blends design, function, and lifestyle in a way rarely offered. A rainscreened, proactive strata with a healthy CRF ensures lasting peace of mind, creating a home that delivers both confidence and comfort for years to come.
- Request more information
If you are needing more information regarding the property or showing details, make sure you reach out to me here.
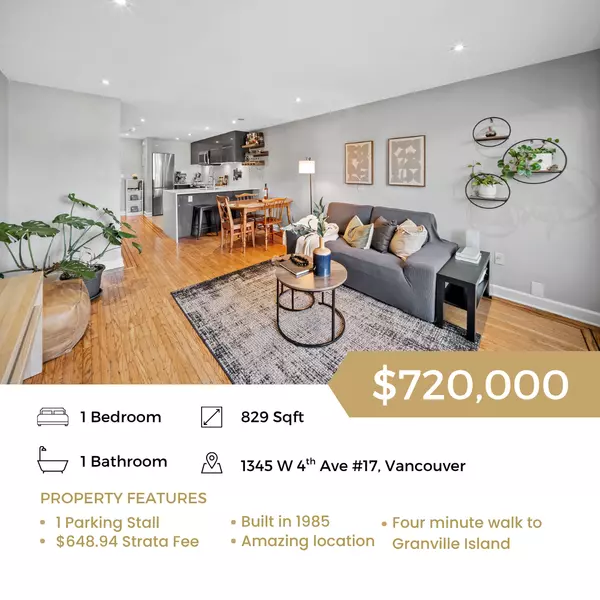


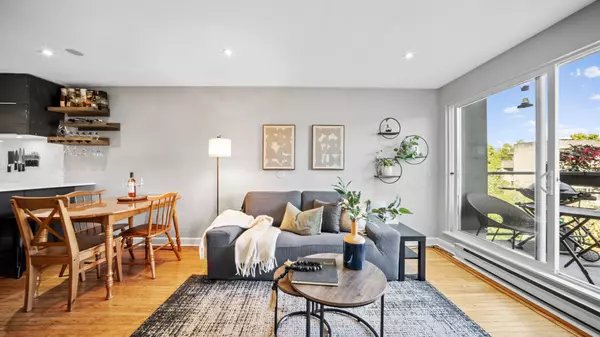
The primary bedroom is crafted as a sanctuary. A double vanity and generous shower in the ensuite create daily indulgence, while a walk-in closet adds practical elegance. Thoughtful finishes and lighting provide a calming retreat, while the second bedroom offers adaptability as a guest room, nursery, or office, ensuring the home transitions effortlessly through every stage of life.
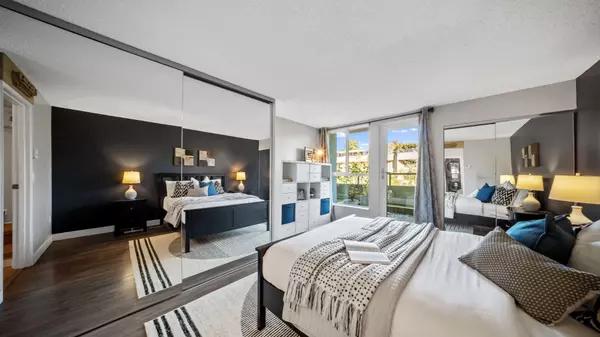
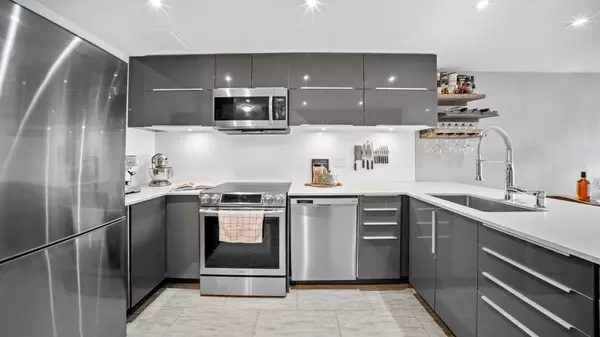
Beyond the walls, peace of mind comes from a proactive, rainscreened strata supported by a healthy contingency reserve fund. Pride of ownership is evident throughout the building. Secured parking ensures everyday convenience, making city living simple. With the best floor plan in the building, a full renovation, and unmatched location, this residence combines beauty, practicality, and long-term confidence in one offering.
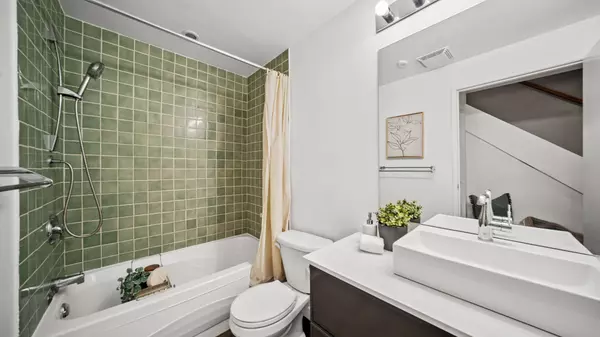
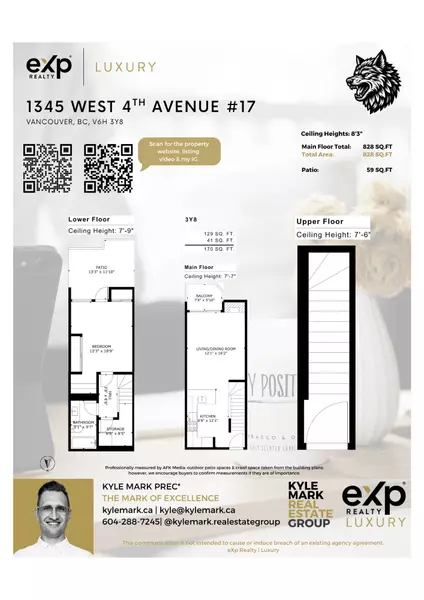
Explore the Thoughtfully Designed Floor Plan
Photo Gallery
GET MORE INFORMATION



