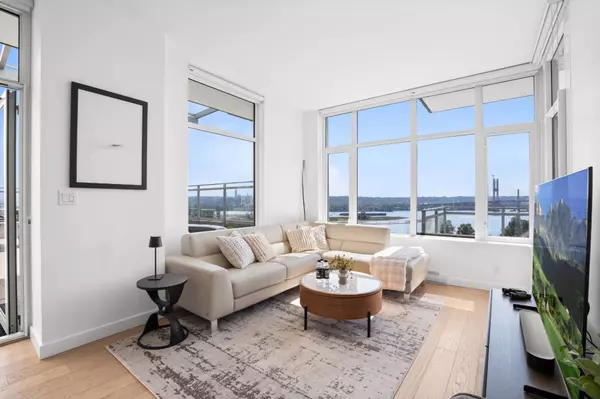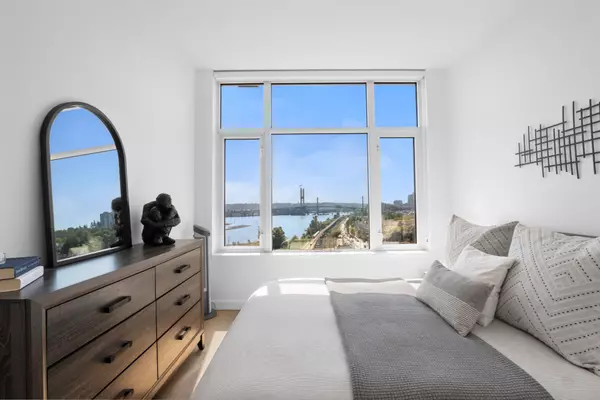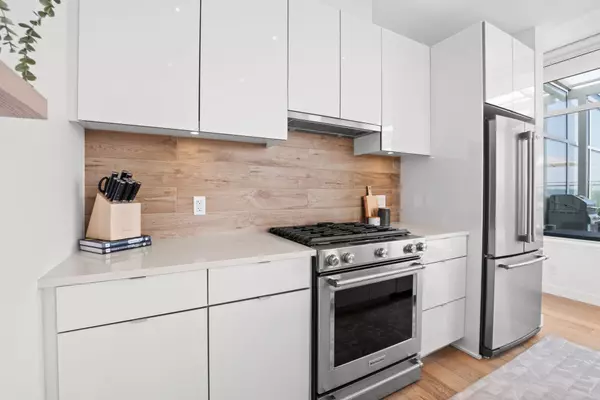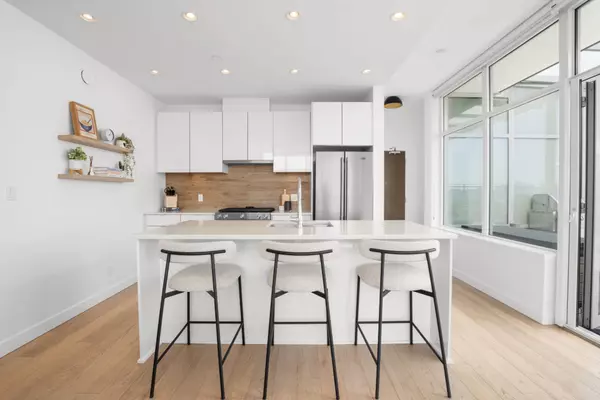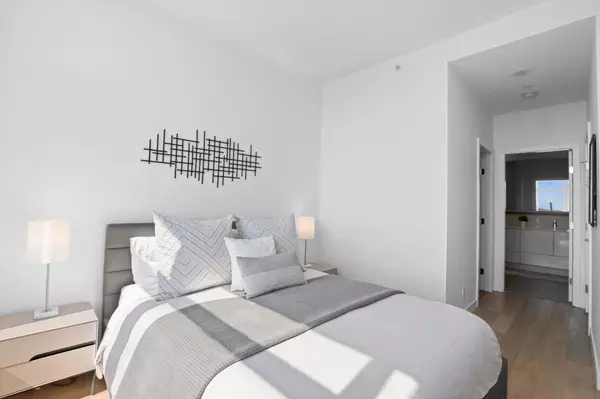Live Above It All — A Sub-Penthouse Oasis in the Sky
This is more than a home — it’s a statement. Perched high in New Westminster’s Brewery District, this rare corner sub-penthouse offers 915 sq. ft. of sleek interiors paired with 809 sq. ft. of private outdoor living across two patios. With 9’ ceilings, wall-to-wall windows, and endless views from Mount Baker to the Golden Ears, every detail whispers exclusivity.
The star of the show: a 675 sq. ft. entertainer’s deck with a hot tub, fire pit, and gas + water hookups — your private rooftop resort. Add in a second 134 sq. ft. bedroom patio and you have an outdoor lifestyle no condo can match. Inside, $13,000 in curated upgrades, from designer lighting to a custom glass shower and fresh finishes, elevate the space to a turnkey luxury standard.
This Wesgroup-built community takes living higher: a commercial-sized gym, squash courts, yoga studio, steam and sauna rooms, and a chic resident lounge. With two side-by-side parking stalls, an XL storage locker, and every amenity at your doorstep — from Save-On-Foods to Browns Socialhouse and Sapperton SkyTrain — this is the kind of home that makes every day feel like a getaway.
- Request more information
If you are needing more information regarding the property or showing details, make sure you reach out to me here.
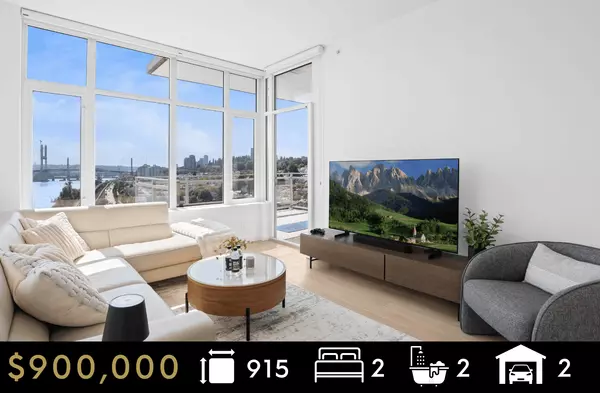


This isn’t just a condo — it’s a sub-penthouse corner residence with 915 sq. ft. of sleek interiors and two outdoor spaces totaling 809 sq. ft. The views stretch from the Fraser River to Mount Baker and Golden Ears, offering a panorama you’ll never tire of.
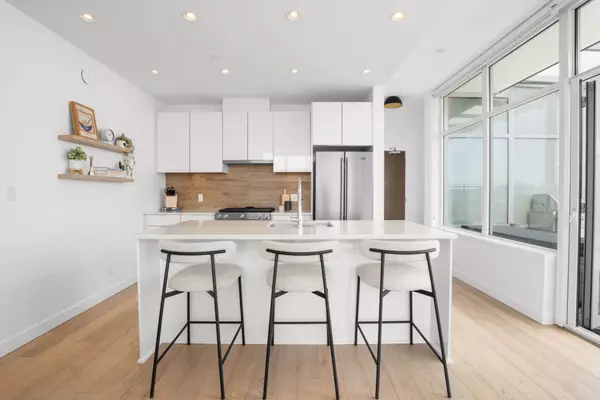
Your Private Outdoor Oasis.
The 675 sq. ft. entertainer’s patio comes complete with a hot tub, fire pit, and gas + water hookups — a space designed for both hosting and unwinding. A second 134 sq. ft. retreat off the bedrooms provides intimate outdoor privacy.
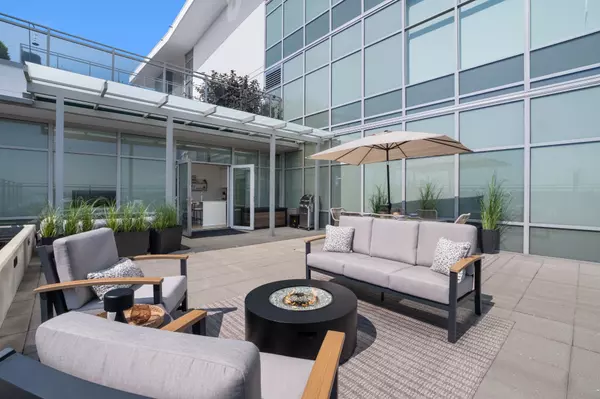
Curated Interiors.
Over $13,000 in upgrades add polish and sophistication: designer lighting, new window coverings, glass shower, fresh paint, fridge doors, and built-in organizers. High ceilings and floor-to-ceiling windows make the interiors feel open, airy, and endlessly bright.
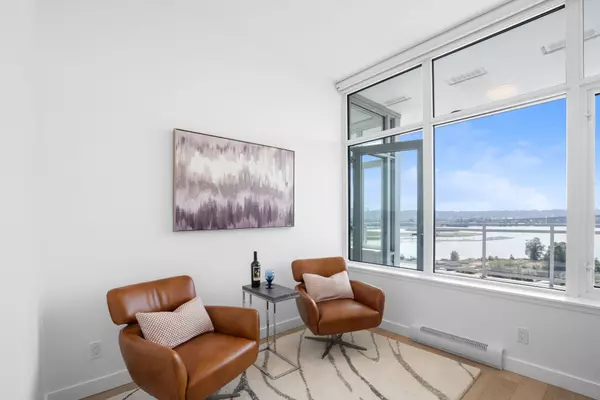
With Save-On-Foods, Browns Socialhouse, cafés, banking, and Royal Columbian Hospital just steps away, and Sapperton SkyTrain around the corner, you’re effortlessly connected to both Vancouver and the Fraser Valley.
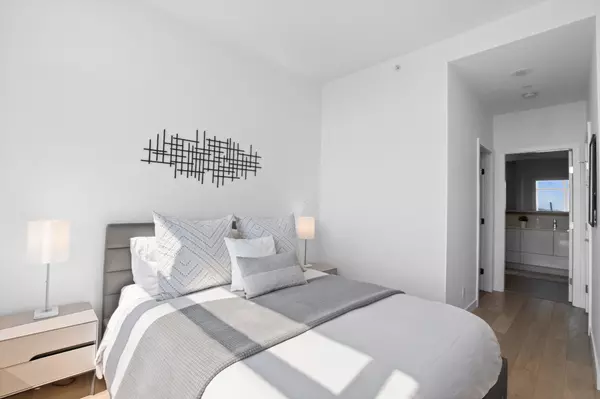
Resort-Style Amenities.
Enjoy a lifestyle where every day feels elevated: a full commercial gym, squash courts, yoga studio, steam room, sauna, and resident lounge with billiards. Two side-by-side parking stalls and an XL storage locker complete the package.
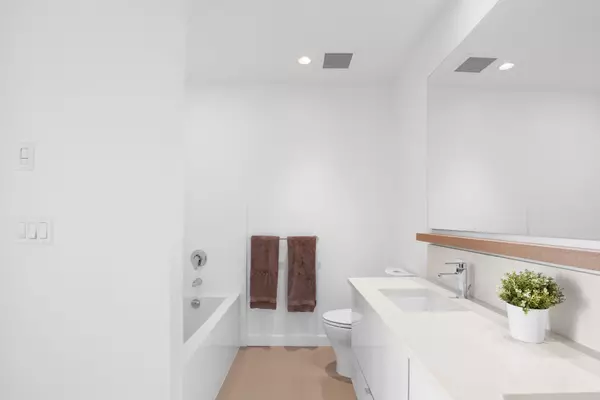
GALLERY
Explore the Thoughtfully Designed Floor Plan
VIRTUAL TOUR
LISTING VIDEO
Get More Information




