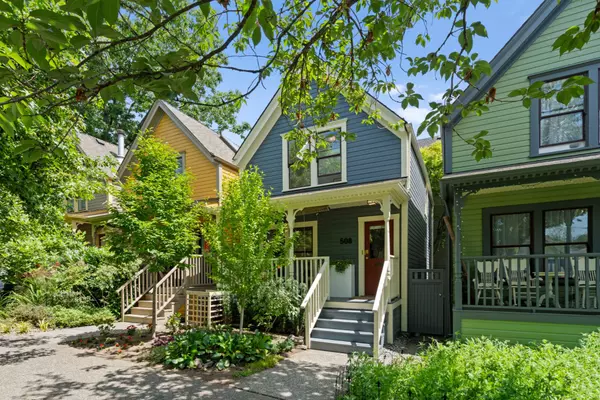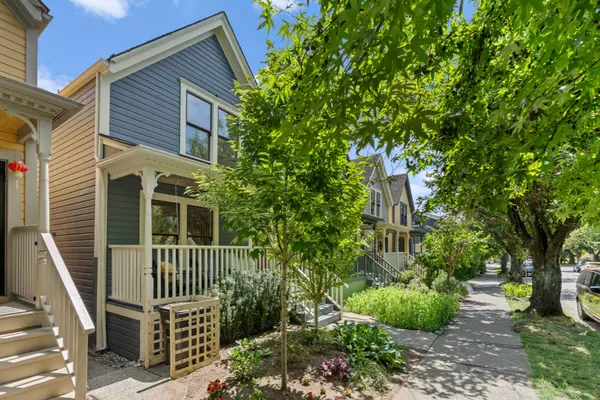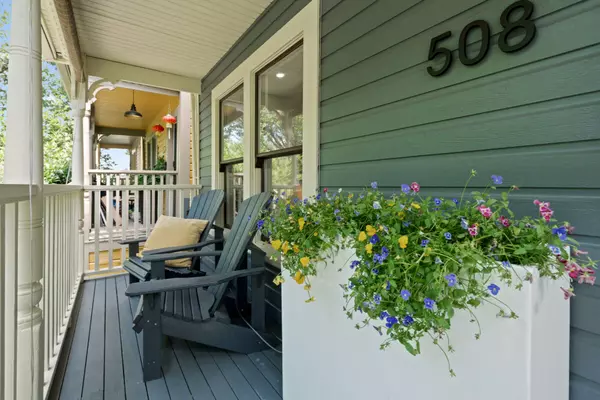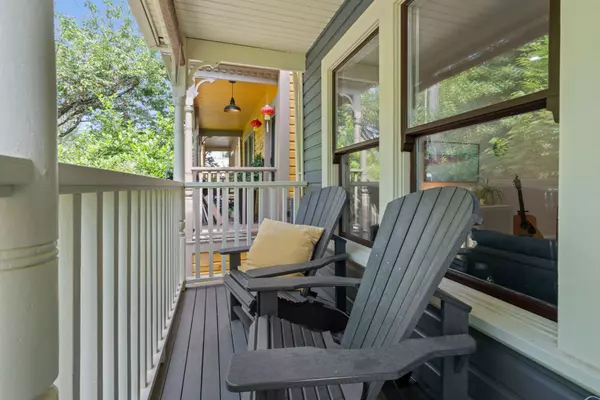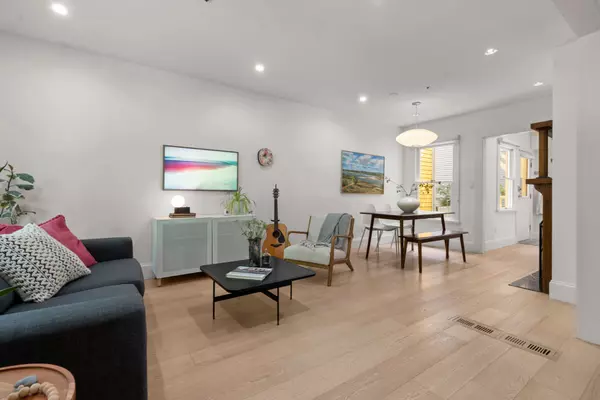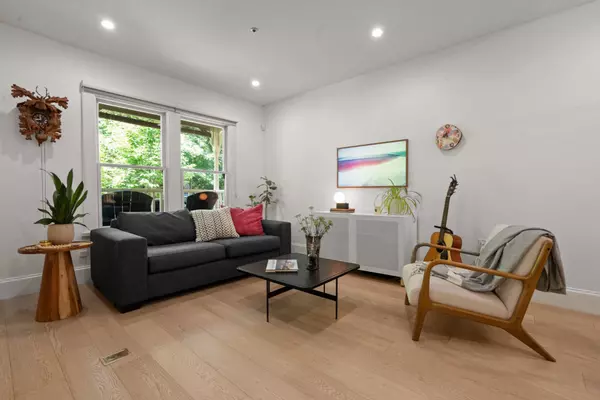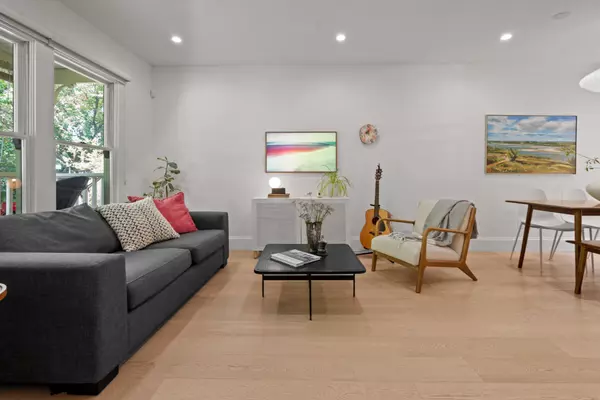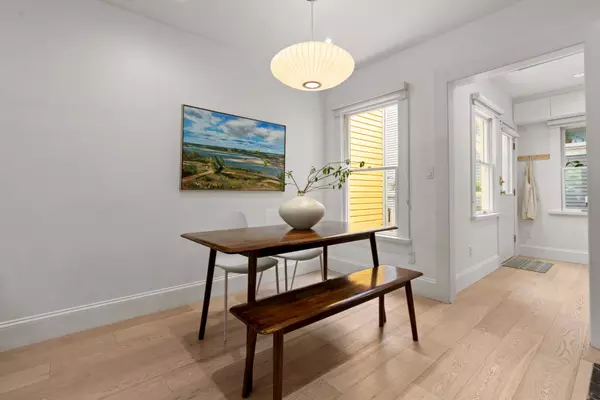Step into a detached heritage home that bridges Vancouver’s past with present-day comfort. Built in 1900 and fully reimagined inside, this 3-bedroom, 3-bath plus den residence is the only unit in its six-home row with a self-contained suite—ideal for added income or multi-generational living. Soaring ceilings, rich wood details, and curated finishes create a space that’s as warm as it is timeless.
Refined in 2018 with over $200,000 in thoughtful upgrades, the home features a new powder room, a reimagined kitchen with Fisher & Paykel appliances, engineered hardwood flooring, and custom cabinetry throughout. A washer and dryer were added upstairs to support the rhythm of everyday family life. The result is a home with flow, flexibility, and lasting design.
With support from a Vancouver heritage grant, the entire exterior was brought back to life—repainted in authentic colours and restored with fresh siding, balconies, and wood trim. Just steps to McLean Park and minutes from downtown or Highway 1, this home offers connection, calm, and a deep sense of peace in the heart of the city.
Open Houses:
Reach out for dates and times or send me a message to book your private tour!
- Request more information
If you are needing more information regarding the property or showing details, make sure you reach out to me here.
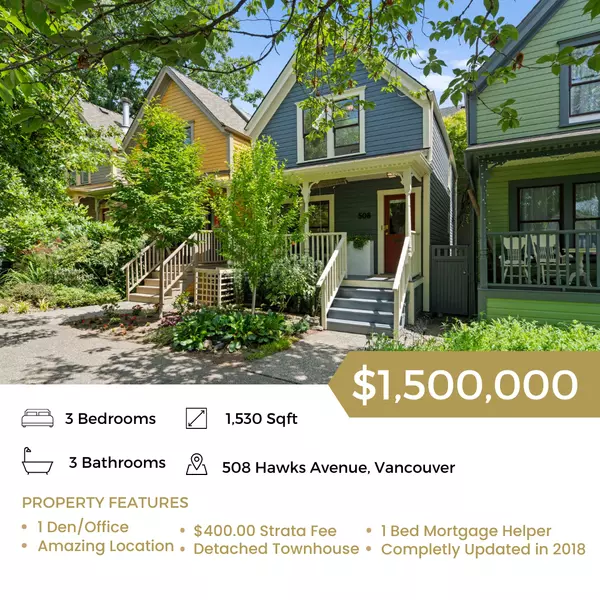


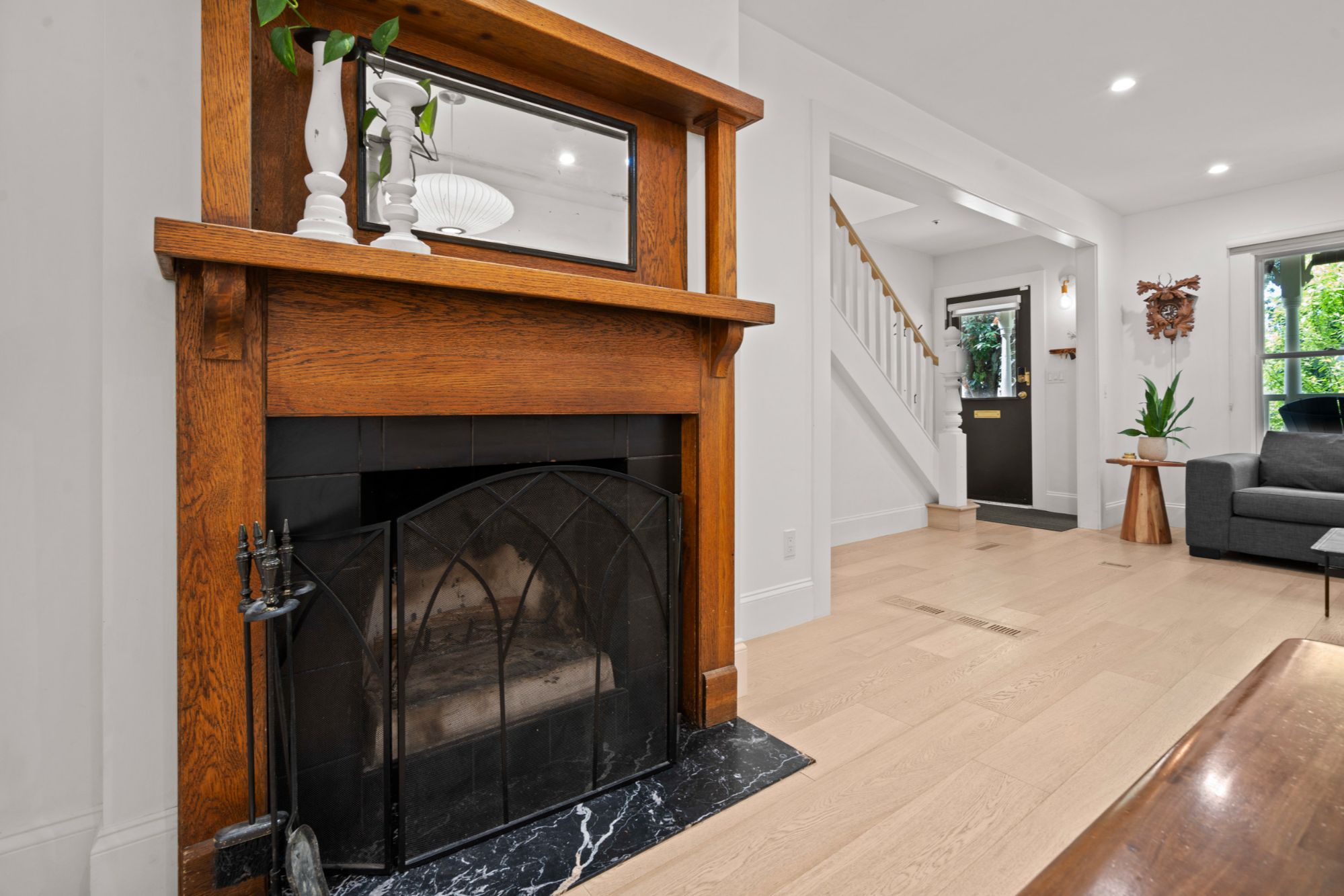
With three true bedrooms, and down across three levels, the layout supports the rhythm of every day – whether you're working from home, hosting, guess, or growing your family. The main level flows easily from living to dining to kitchen, while the upper floor offers retreat. Downstairs, the private suite provides valuable flexibility for multigenerational households or future rental income. Every level has been reimagined for comfort, function, and real life ease.
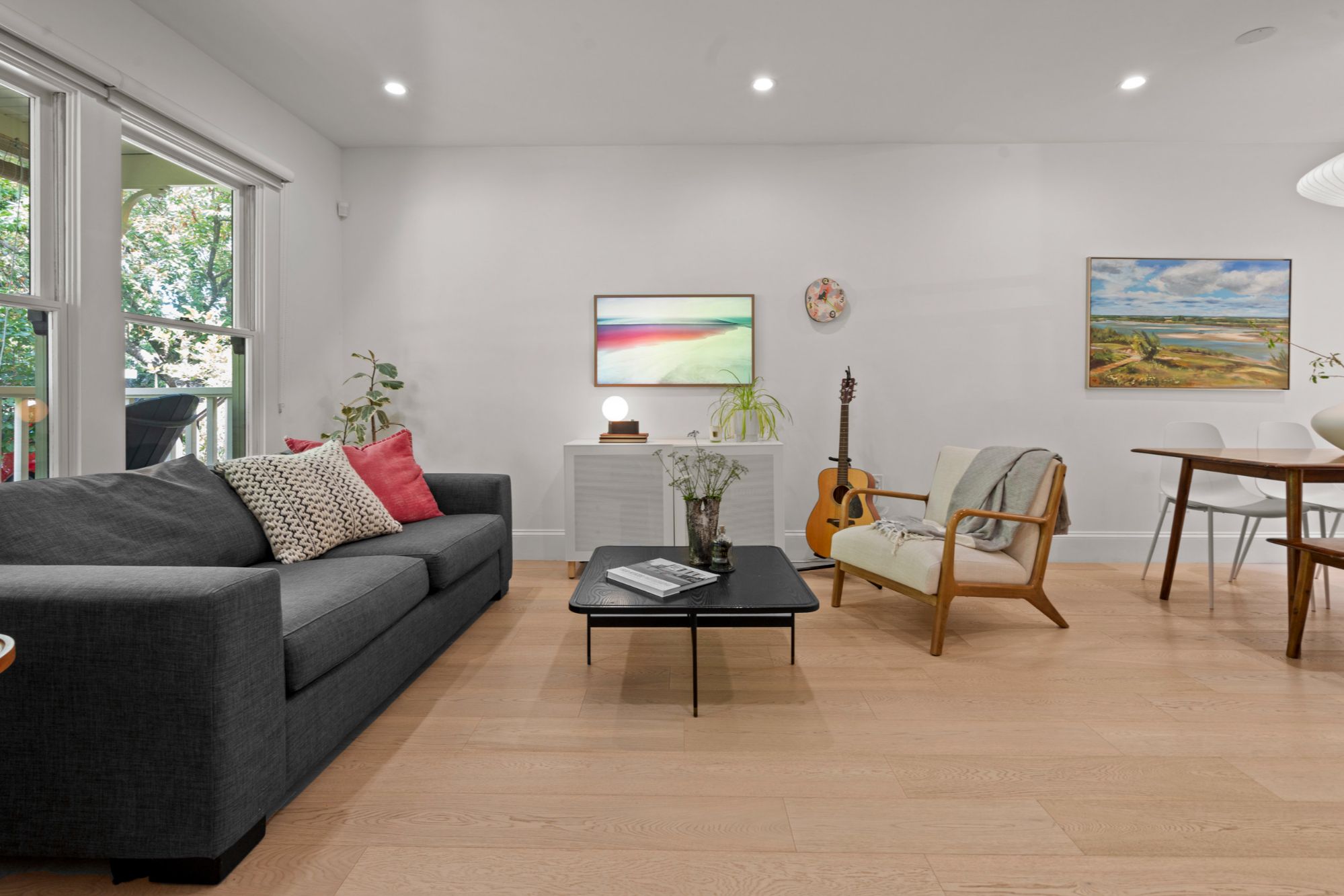
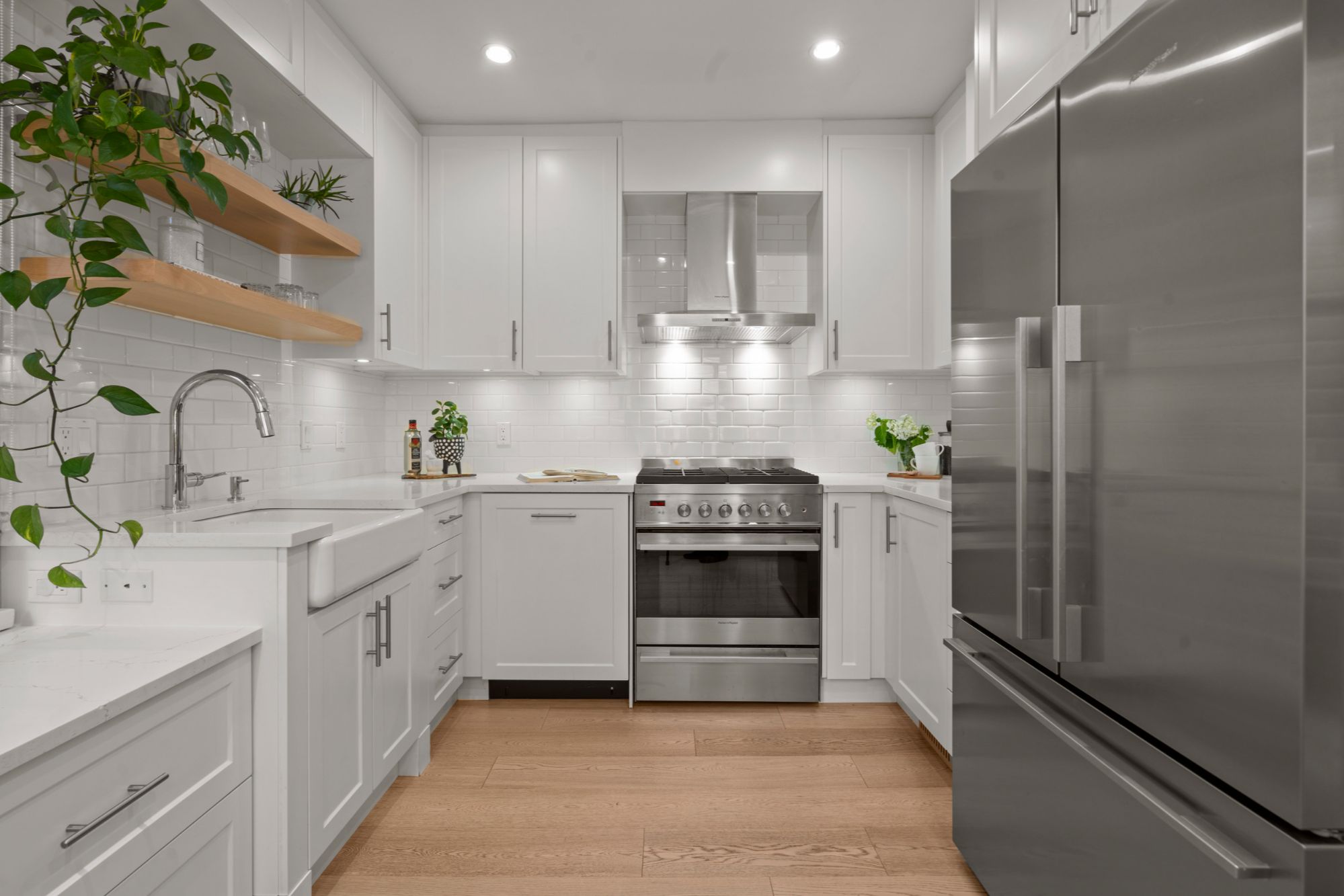
From the moment you arrive, there's a sense of calm rooted in history and intention. The front porch welcomes you with charm and character, while the home's flow encourages lingering, gathering, and unwinding. Whether you're sipping coffee under the trees, reading by the fire, or sharing dinner in the heart of the home, this is a space that supports you through every season of life-one that feels both personal and lasting.
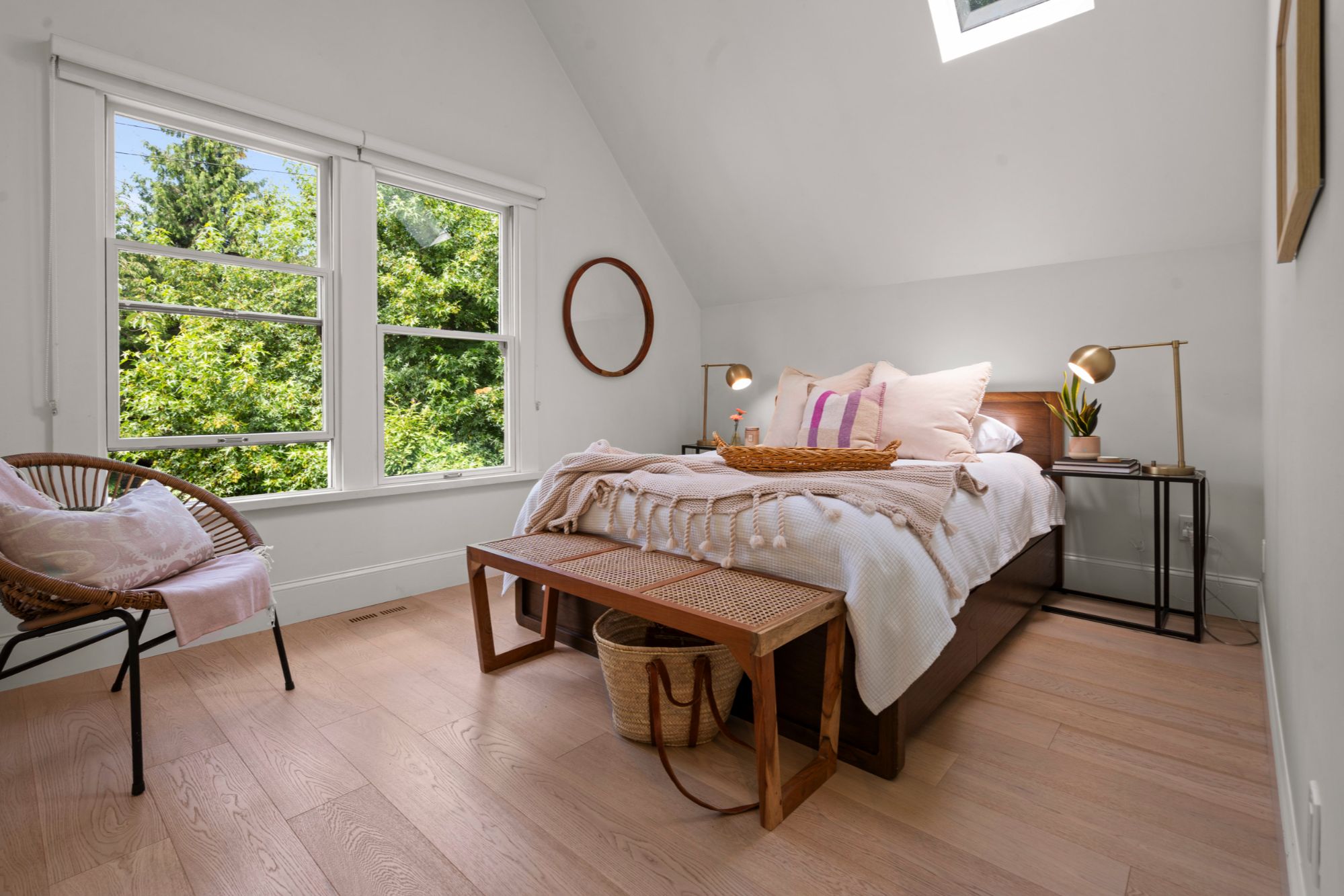
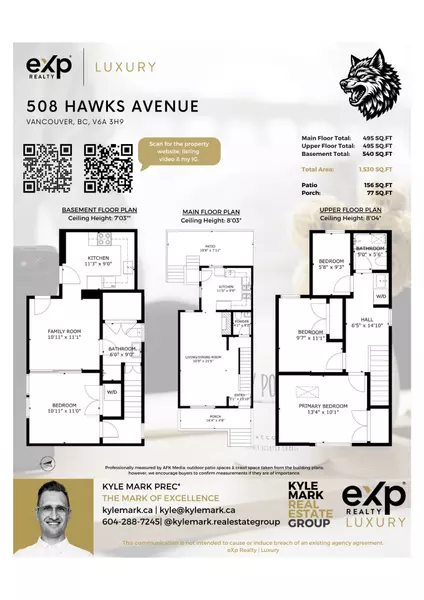
Explore the Thoughtfully Designed Floor Plan
Photo Gallery
GET MORE INFORMATION



