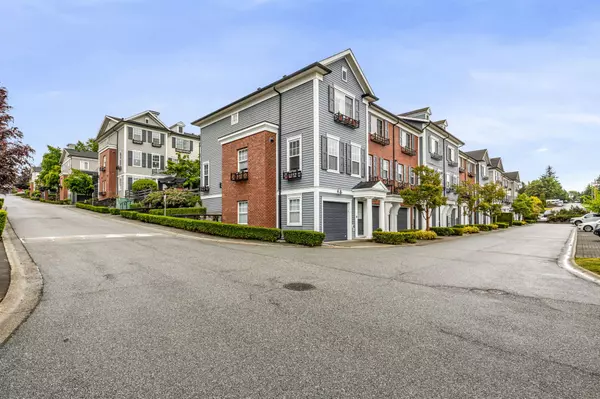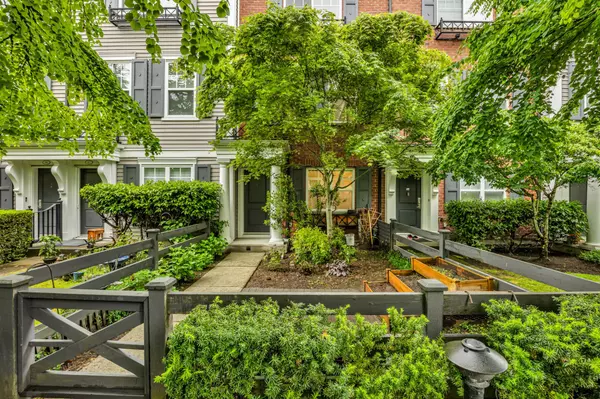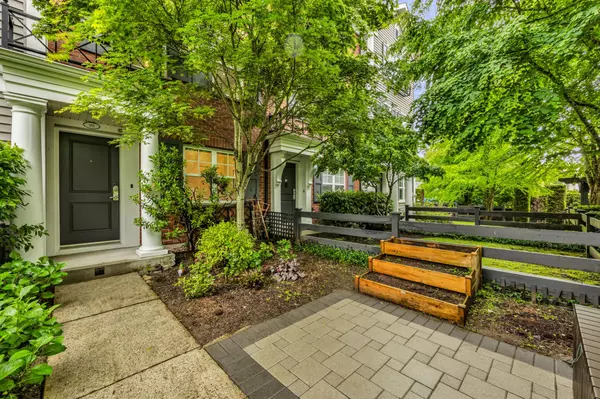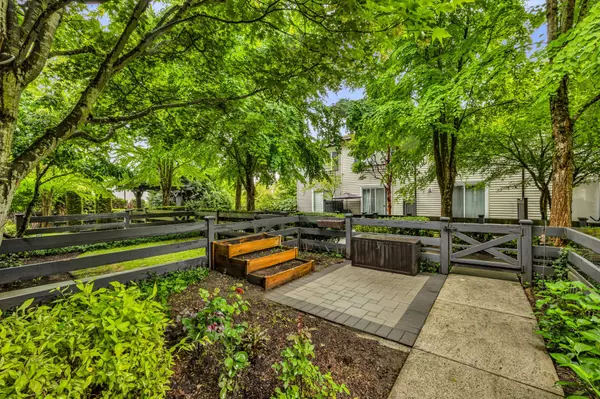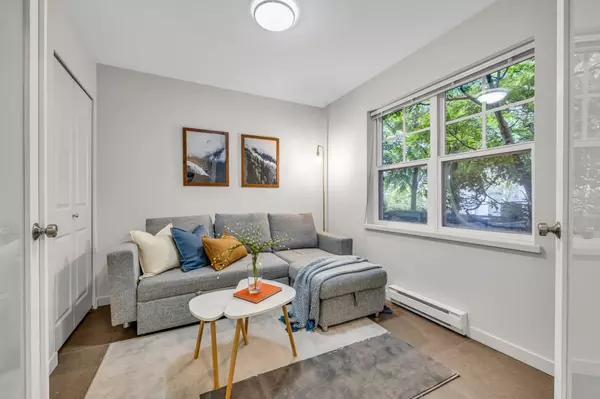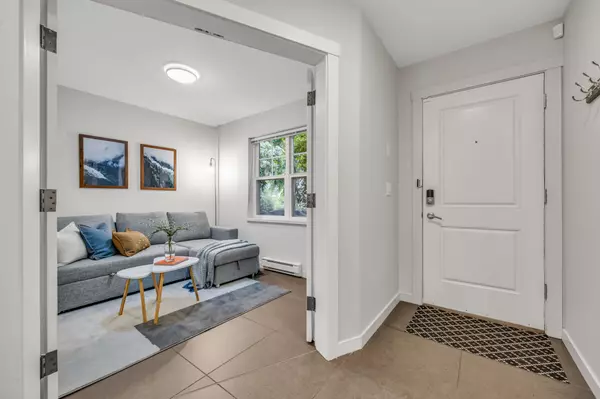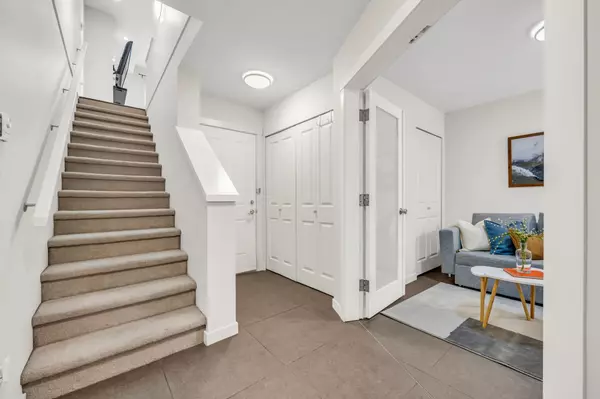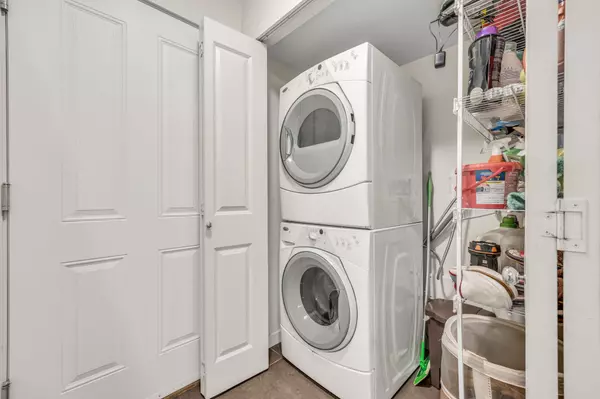A Townhome That Actually Delivers – Space, Design, and Zero Compromises
This Mosaic-built 3 bed, 2 bath townhome offers over 1,300 sqft of efficient, well-used space with 9’ ceilings and a smart layout that lives larger than its footprint. The kitchen features a massive island, deep cabinetry, and space to seat six—ideal for everyday living or hosting big family dinners. Natural light pours through from both ends, while the large deck and fenced front yard add true livability. The home has been freshly painted, includes updated lighting, a new stove and range hood, plus a custom closet in the primary bedroom. Park two cars with ease using the full garage and driveway, and enjoy extras like visitor parking and low strata fees.
OPEN HOUSES:
Call for more details!
- Request more information
If you are needing more information regarding the property or showing details, make sure you reach out to me here.
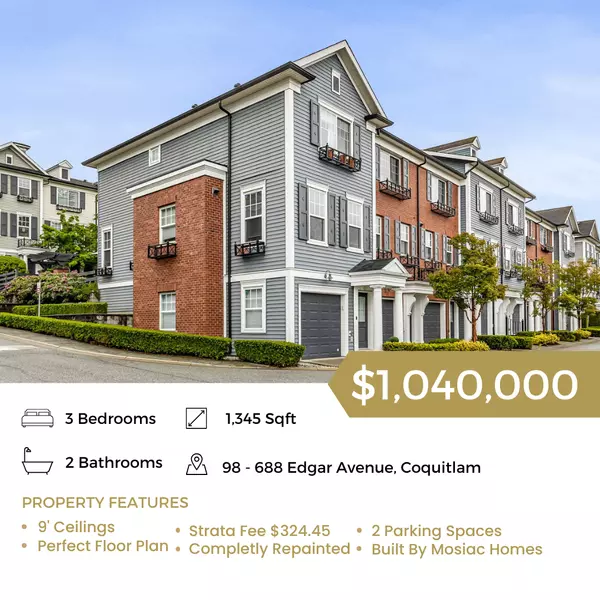


This 3 bed, 2 bath home by Mosaic offers over 1,300 sqft of smart, usable space with a layout that actually works. The home has been well cared for and updated over time, reflecting the pride of ownership throughout. The entire home has been freshly repainted, patched, and tuned up, giving you a truly move-in-ready experience. You’ll notice the solid construction, 9’ ceilings, and a natural flow that makes it feel even larger.
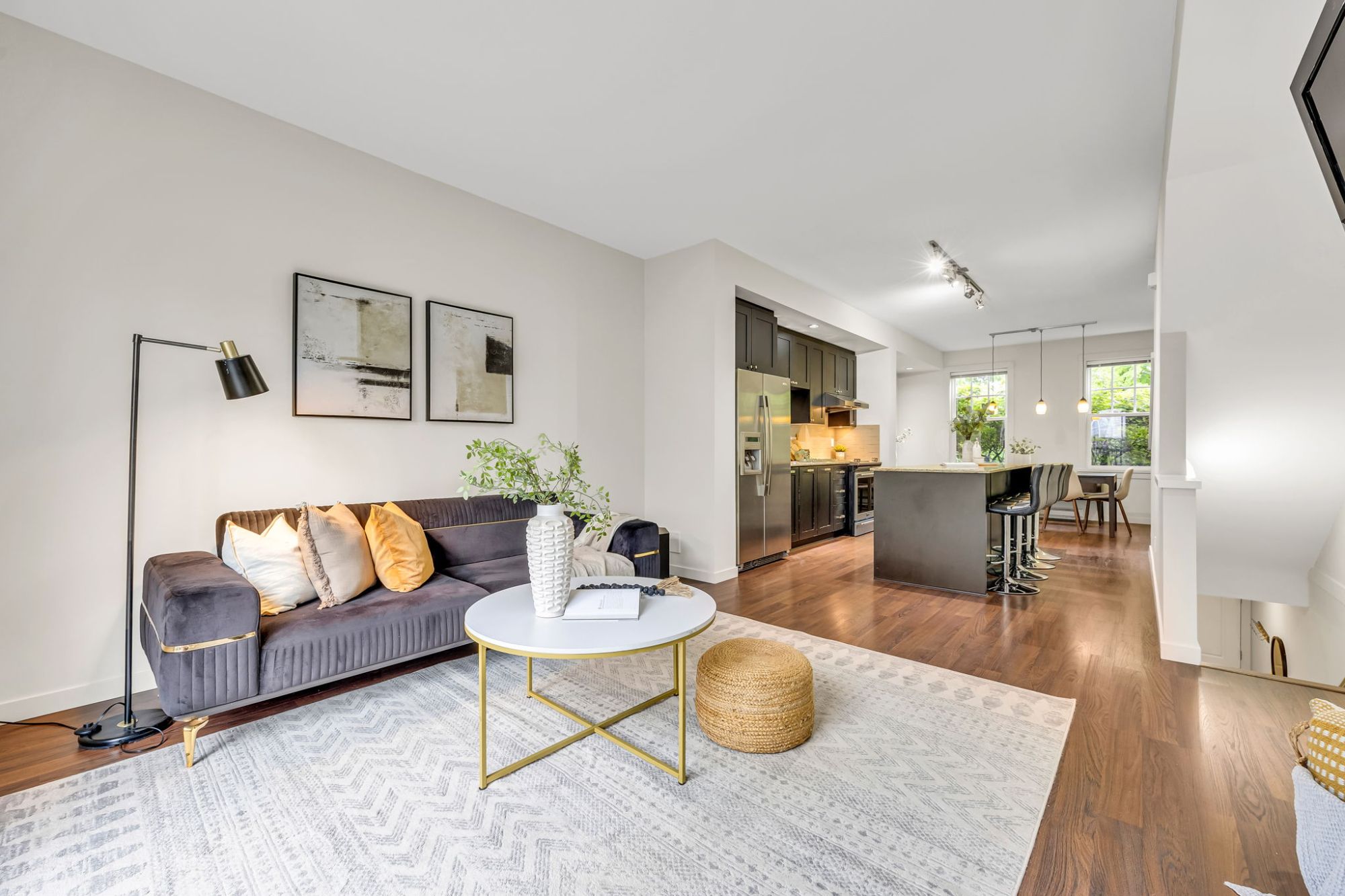
Big Island Energy. Big Living Feel.
The kitchen centres the main floor with a massive island that seats four, updated appliances, deep cabinetry, and a dining area built to host. The open layout between kitchen, dining, and living keeps the flow connected and social. Whether it's holiday dinners or a casual weeknight meal, this space has the comfort and size to handle it all. This is space that adapts to how you actually live—not just how it looks online.
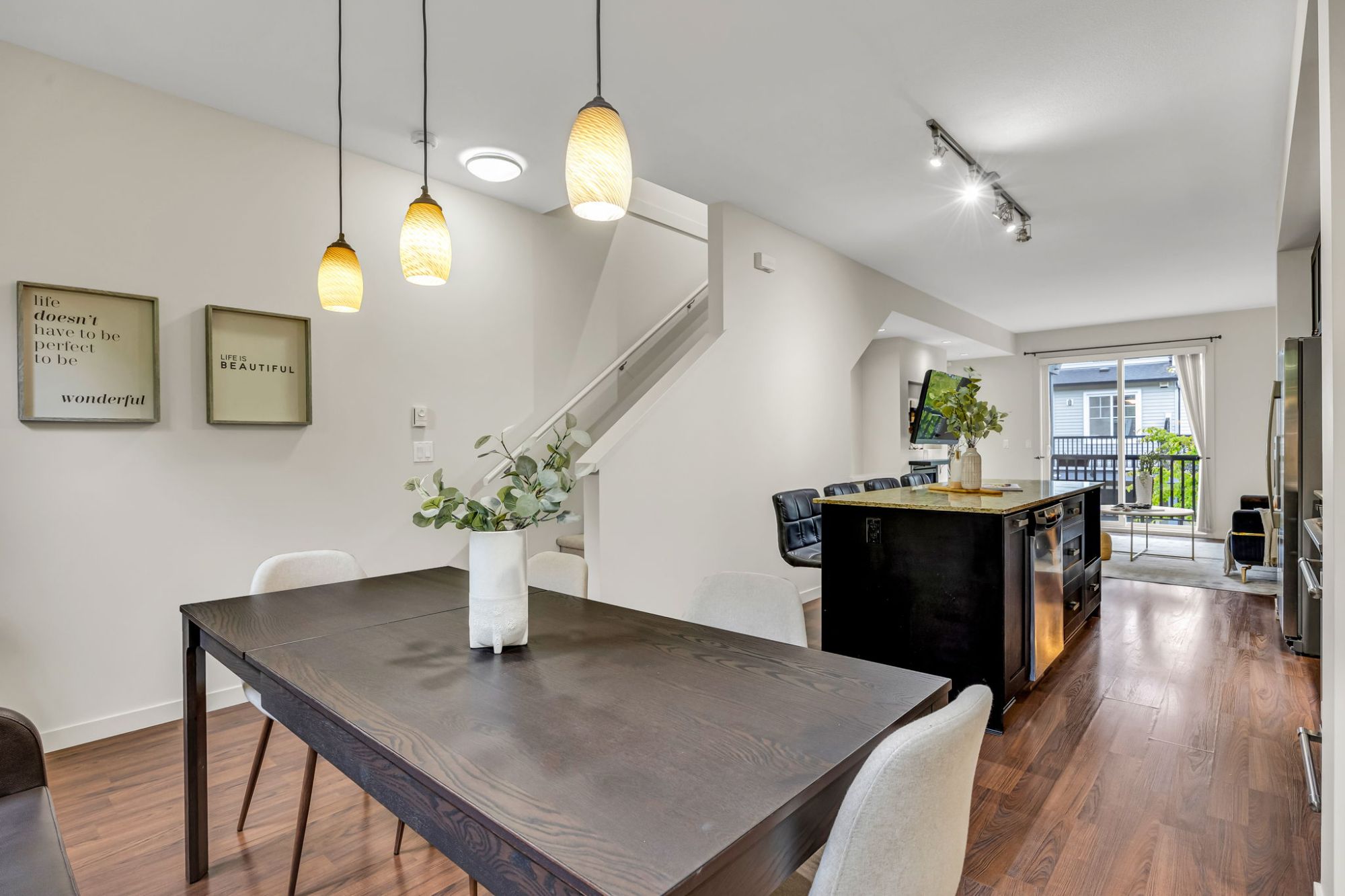
Natural Light. Real Space.
North-south exposure brings light through both ends of the home. Every room feels bright and inviting, with thoughtful spacing that adds function without clutter. A large deck comfortably fits a sectional and BBQ, while the fenced front yard—perfect for morning coffee or letting the dog out—adds another touch of livability. Upstairs, the primary suite features a re-caulked, re-grouted double vanity bathroom and a custom closet built in 2023. The entire home has been professionally repainted so you can move in without lifting a brush.
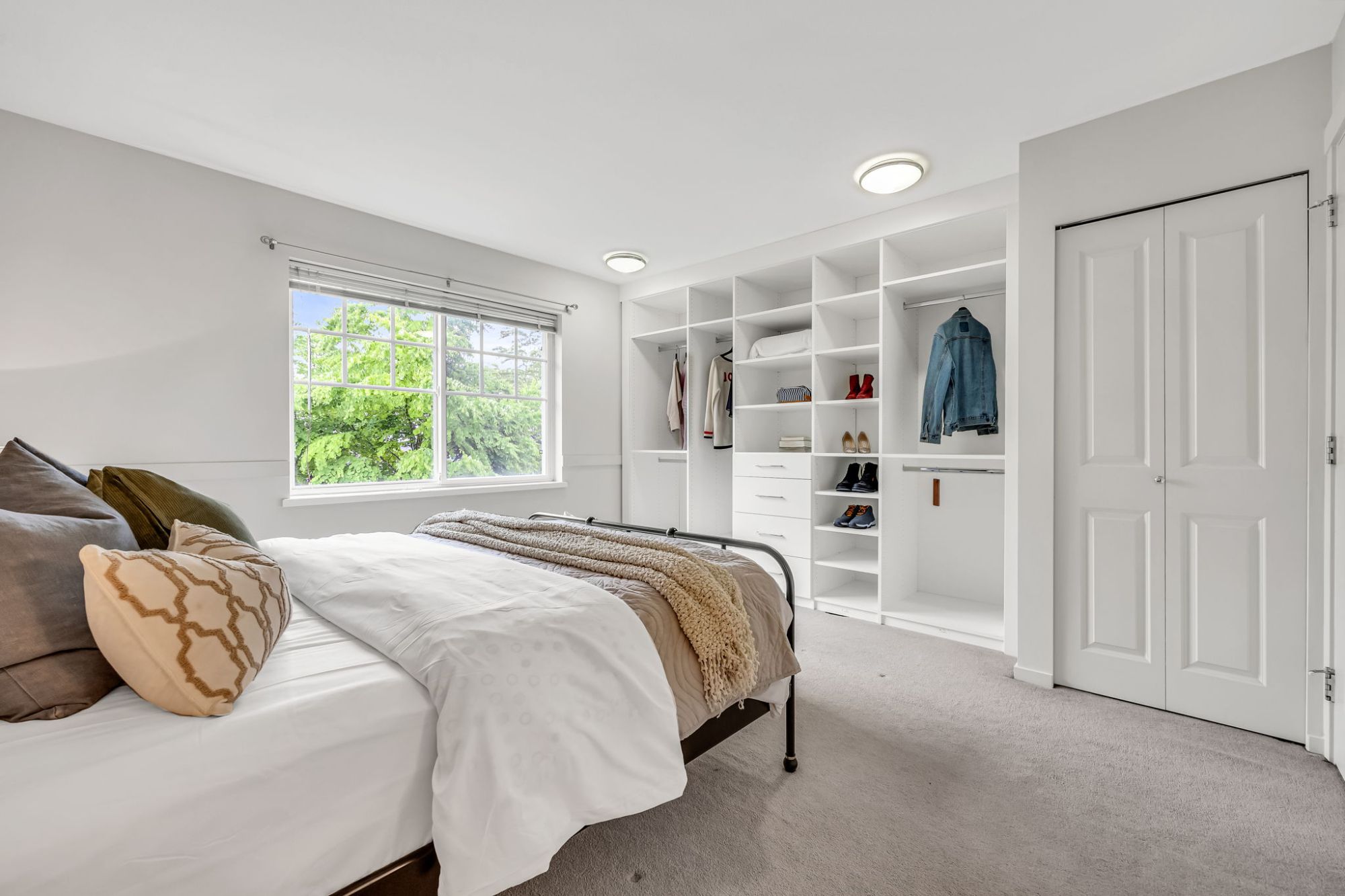
This pet-friendly complex allows short-term rentals when aligned with City of Coquitlam regulations. The complex itself is quiet, community-focused, and ideal for long-term living or investment. School catchments are strong and Highway 1 is minutes away. With low strata fees just over $300/month, this home offers flexibility, value, and longevity—whether you're stepping up, scaling back, or buying your first place.
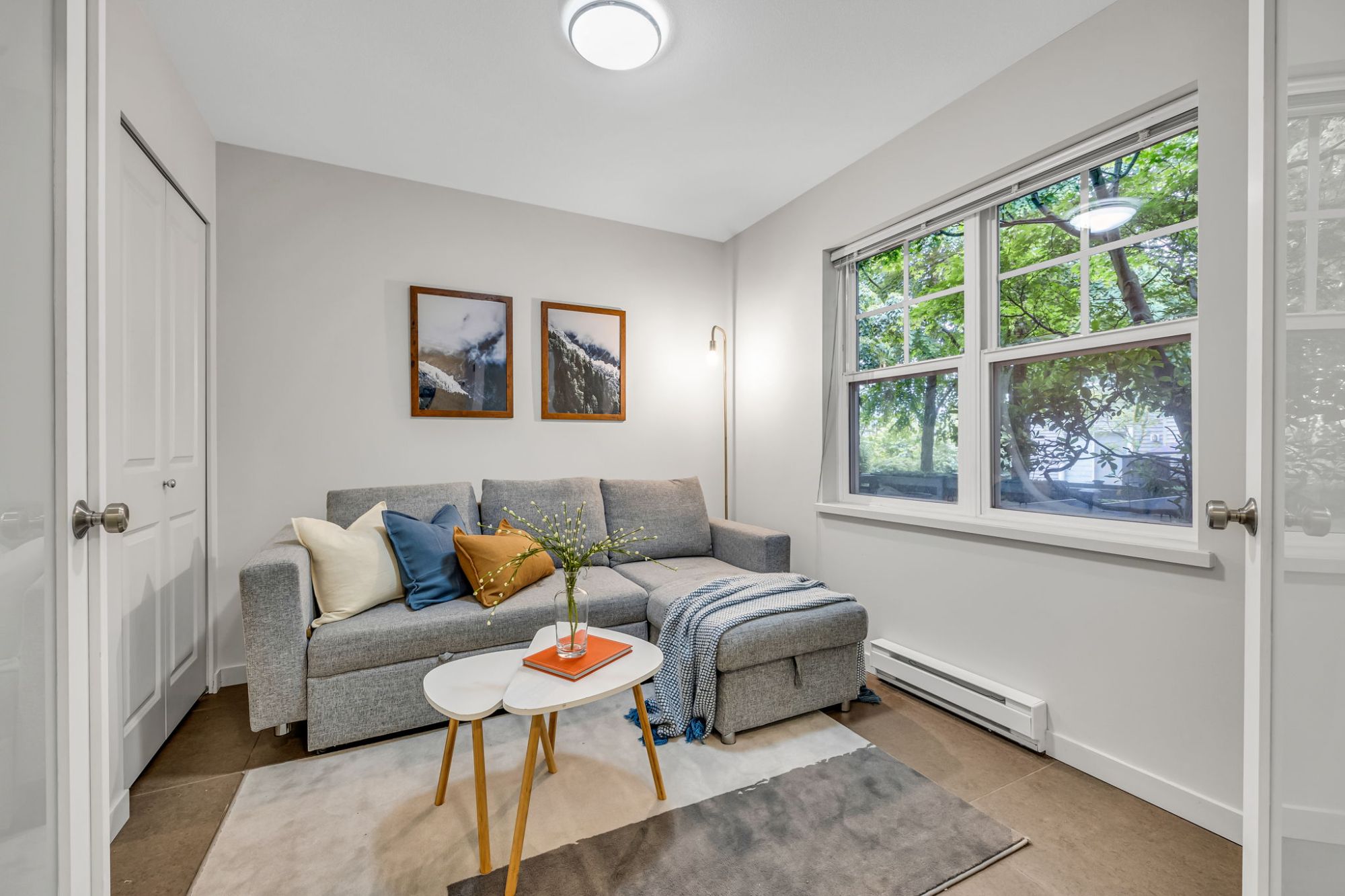
GALLERY
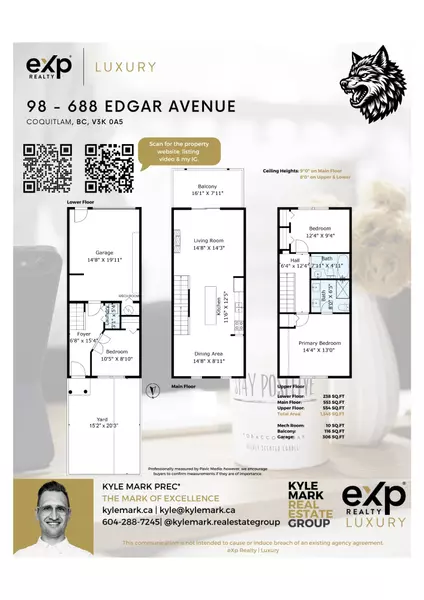
Explore the Thoughtfully Designed Floor Plan
VIRTUAL TOUR
LISTING VIDEO
Get More Information



