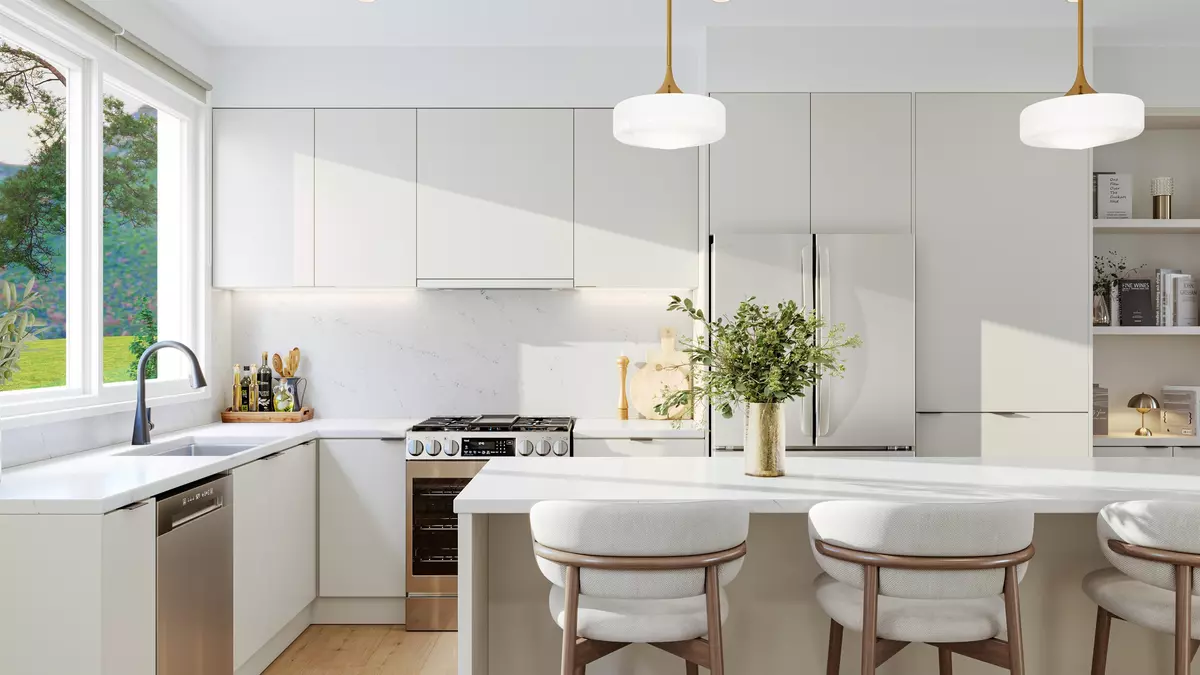10373 240A ST #14 Maple Ridge, BC V2W 1G3
3 Beds
3 Baths
1,392 SqFt
UPDATED:
02/25/2025 09:30 AM
Key Details
Property Type Townhouse
Sub Type Townhouse
Listing Status Active
Purchase Type For Sale
Square Footage 1,392 sqft
Price per Sqft $603
Subdivision Albion
MLS Listing ID R2969485
Style 3 Storey,Inside Unit
Bedrooms 3
Full Baths 2
Half Baths 1
Maintenance Fees $233
Construction Status Under Construction
Abv Grd Liv Area 571
Total Fin. Sqft 1392
Tax Year 2024
Property Sub-Type Townhouse
Property Description
Location
Province BC
Community Albion
Area Maple Ridge
Building/Complex Name Kin & Kith
Zoning RM-1
Rooms
Other Rooms Dining Room
Basement None
Kitchen 1
Separate Den/Office Y
Interior
Interior Features ClthWsh/Dryr/Frdg/Stve/DW, Drapes/Window Coverings, Garage Door Opener, Microwave, Sprinkler - Fire, Windows - Thermo
Heating Forced Air, Natural Gas
Heat Source Forced Air, Natural Gas
Exterior
Exterior Feature Balcony(s), Fenced Yard, Patio(s)
Parking Features Carport & Garage, Tandem Parking, Visitor Parking
Garage Spaces 1.0
Amenities Available Club House, Garden, In Suite Laundry, Playground
Roof Type Asphalt
Total Parking Spaces 2
Building
Dwelling Type Townhouse
Faces South
Story 3
Sewer City/Municipal
Water City/Municipal
Unit Floor 14
Structure Type Frame - Wood
Construction Status Under Construction
Others
Restrictions Pets Allowed w/Rest.,Smoking Restrictions
Tax ID 800-176-463
Ownership Freehold Strata
Energy Description Forced Air,Natural Gas
Pets Allowed 2
Virtual Tour https://www.kinandkith.ca







