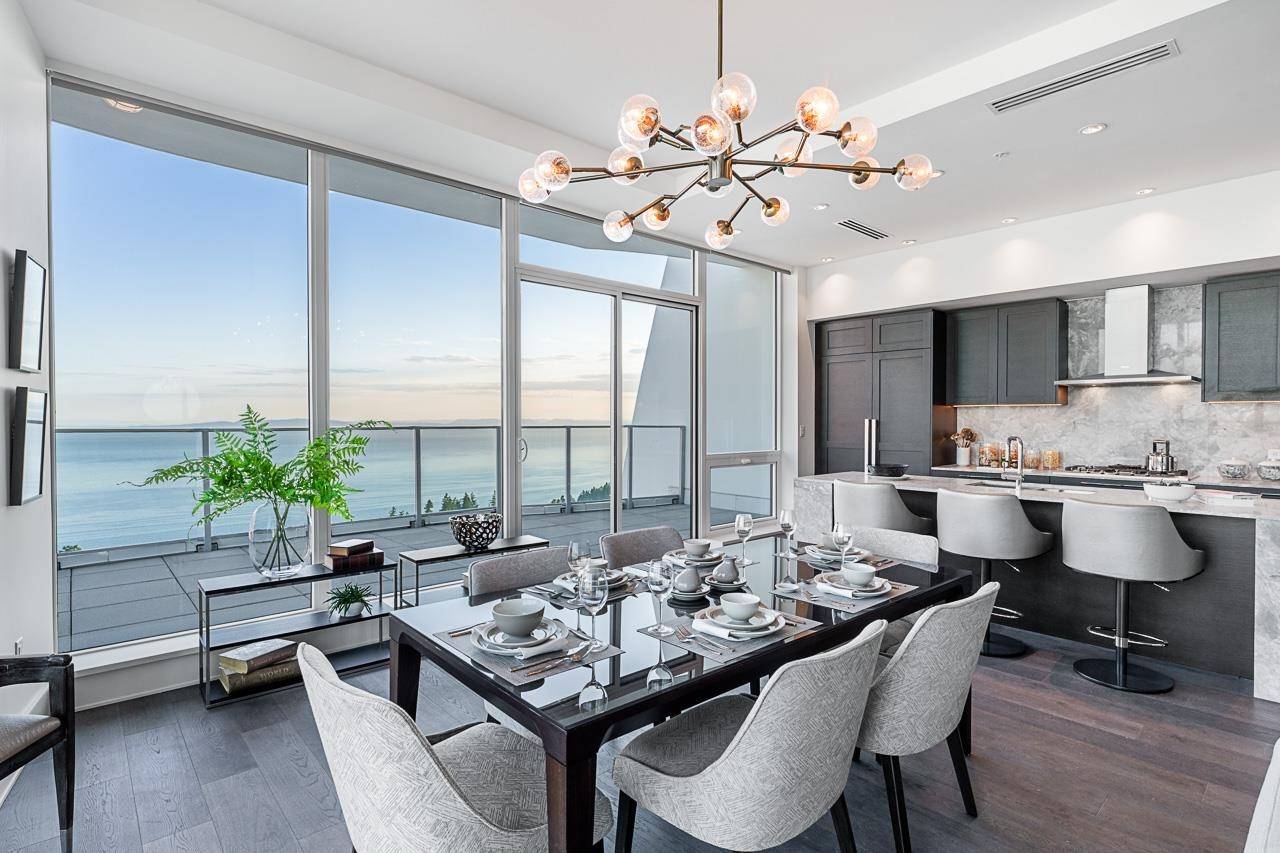1501 Foster ST #PH 2 White Rock, BC V4B 0C3
4 Beds
6 Baths
3,798 SqFt
UPDATED:
Key Details
Property Type Condo
Sub Type Apartment/Condo
Listing Status Active
Purchase Type For Sale
Square Footage 3,798 sqft
Price per Sqft $1,566
Subdivision Foster Martin
MLS Listing ID R3019334
Style Penthouse
Bedrooms 4
Full Baths 5
Maintenance Fees $2,366
HOA Fees $2,366
HOA Y/N Yes
Year Built 2022
Property Sub-Type Apartment/Condo
Property Description
Location
Province BC
Community White Rock
Area South Surrey White Rock
Zoning CR-1
Rooms
Kitchen 1
Interior
Interior Features Elevator, Storage
Heating Heat Pump, Natural Gas
Cooling Air Conditioning
Flooring Hardwood, Tile
Fireplaces Number 2
Fireplaces Type Gas
Window Features Window Coverings
Appliance Washer/Dryer, Dishwasher, Refrigerator, Stove, Microwave, Oven, Wine Cooler
Exterior
Exterior Feature Balcony
Garage Spaces 3.0
Garage Description 3
Pool Indoor, Outdoor Pool
Community Features Shopping Nearby
Utilities Available Electricity Connected, Natural Gas Connected, Water Connected
Amenities Available Clubhouse, Exercise Centre, Recreation Facilities, Sauna/Steam Room, Concierge, Caretaker, Trash, Maintenance Grounds, Gas, Management, Water
View Y/N Yes
View PANORAMIC OCEAN & MOUNTAIN
Roof Type Other
Porch Rooftop Deck
Exposure Southeast
Total Parking Spaces 3
Garage Yes
Building
Lot Description Central Location, Near Golf Course, Recreation Nearby
Story 2
Foundation Concrete Perimeter
Sewer Public Sewer, Sanitary Sewer
Water Public
Others
Pets Allowed Cats OK, Dogs OK, Number Limit (Two), Yes With Restrictions
Restrictions Pets Allowed w/Rest.,Rentals Allwd w/Restrctns
Ownership Freehold Strata
Virtual Tour https://storyboard.onikon.com/team-mcknight/unit-ph1-1501-foster-street-white-rock







