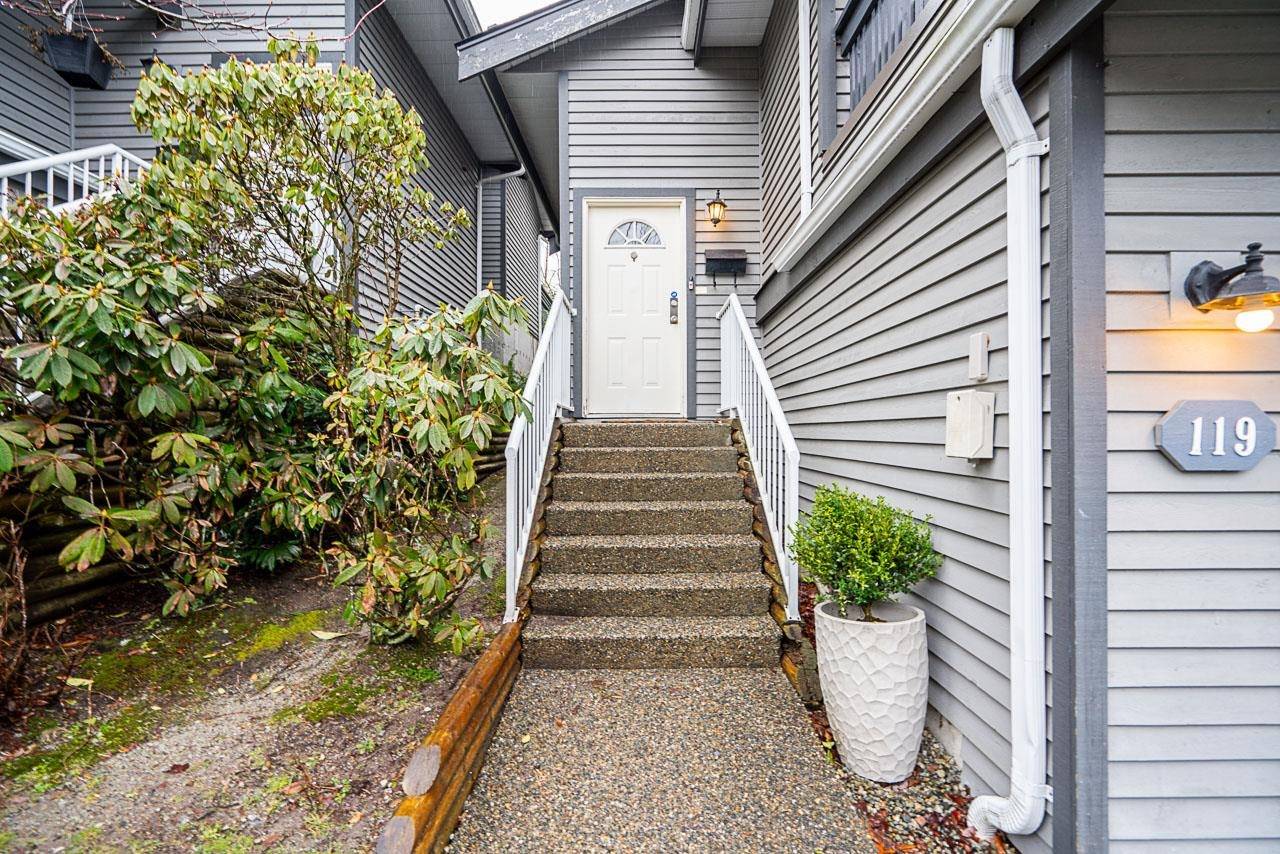Bought with Oakwyn Realty Downtown Ltd.
$1,180,000
$1,198,000
1.5%For more information regarding the value of a property, please contact us for a free consultation.
3 Beds
3 Baths
2,355 SqFt
SOLD DATE : 04/06/2024
Key Details
Sold Price $1,180,000
Property Type Townhouse
Sub Type Townhouse
Listing Status Sold
Purchase Type For Sale
Square Footage 2,355 sqft
Price per Sqft $501
Subdivision The Wiltshire
MLS Listing ID R2863422
Sold Date 04/06/24
Bedrooms 3
Full Baths 2
HOA Fees $350
HOA Y/N Yes
Year Built 1994
Property Sub-Type Townhouse
Property Description
Welcome to your dream home in the prestigious Westwood Plateau neighborhood of Coquitlam! This stunning 3-bed/3-bathroom townhouse at the Wiltshire boasts 2355 sqft of luxurious living including a rec room for your family. Enjoy the convenience of a private backyard with west-facing exposure, perfect for entertaining or relaxing in the sunshine. Located in a family-friendly community, this property is close to top-rated schools, beautiful parks, and convenient transit options. With Coquitlam Town Centre, the Skytrain, Douglas College, and the renowned Westwood Plateau Golf Club just minutes away, you'll have everything you need right at your fingertips. Don't miss out on this incredible opportunity to live in one of Coquitlam's most sought-after neighborhoods!
Location
Province BC
Community Westwood Plateau
Area Coquitlam
Zoning RT-2
Rooms
Kitchen 1
Interior
Heating Forced Air, Natural Gas
Flooring Laminate, Tile, Wall/Wall/Mixed
Fireplaces Number 1
Fireplaces Type Gas
Window Features Window Coverings
Appliance Washer/Dryer, Dishwasher, Refrigerator, Cooktop
Exterior
Exterior Feature Balcony, Private Yard
Garage Spaces 2.0
Community Features Shopping Nearby
Utilities Available Community, Natural Gas Connected, Water Connected
Amenities Available Clubhouse, Trash, Maintenance Grounds, Management, Snow Removal
View Y/N Yes
View City
Roof Type Asphalt
Porch Patio
Total Parking Spaces 2
Garage true
Building
Lot Description Central Location, Near Golf Course, Recreation Nearby
Story 2
Foundation Concrete Perimeter
Sewer Sanitary Sewer, Storm Sewer
Water Public
Others
Pets Allowed Cats OK, Dogs OK, Number Limit (Two), Yes With Restrictions
Ownership Freehold Strata
Read Less Info
Want to know what your home might be worth? Contact us for a FREE valuation!

Our team is ready to help you sell your home for the highest possible price ASAP








