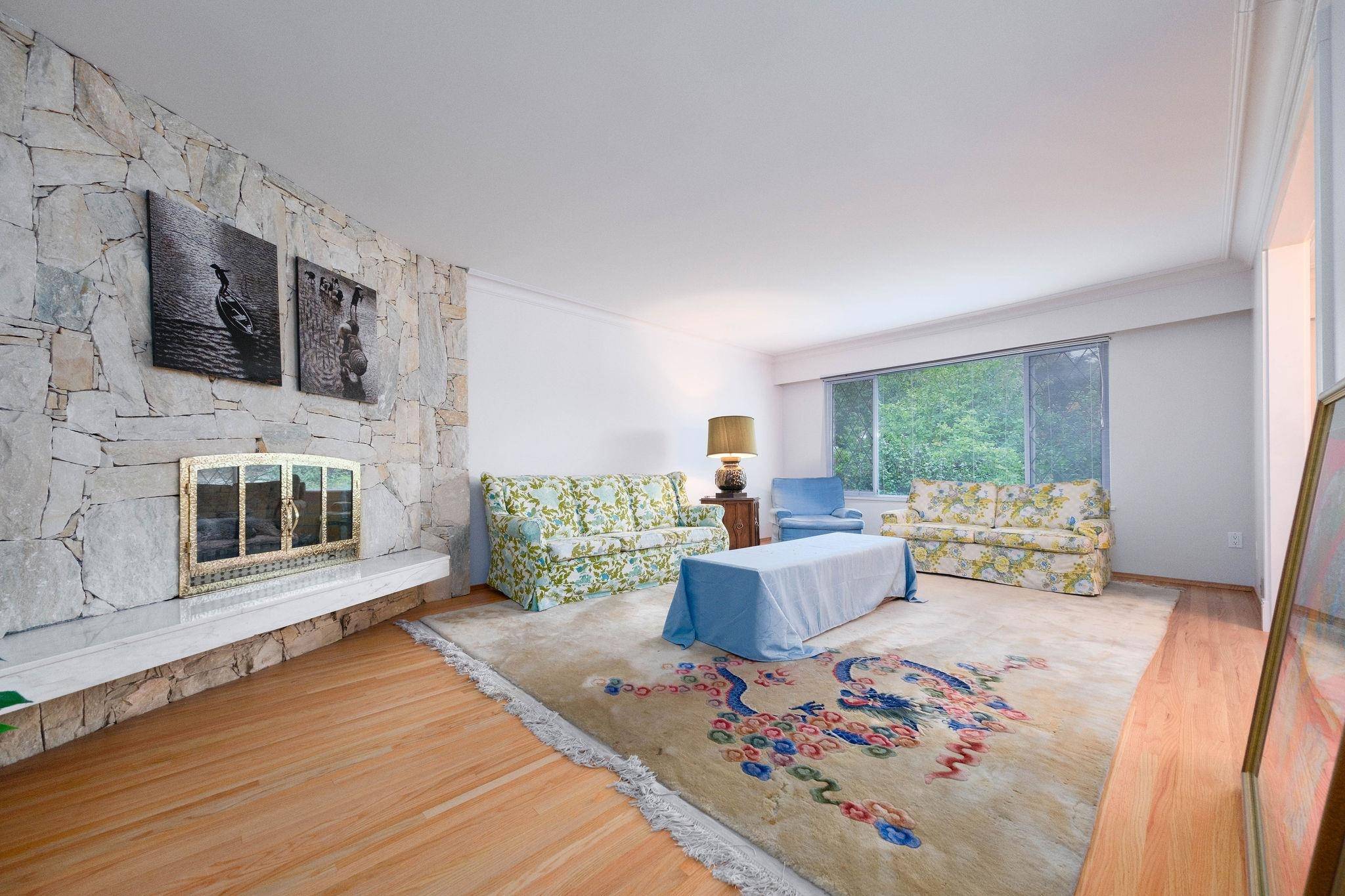Bought with Sutton Centre Realty
$2,545,000
$2,600,000
2.1%For more information regarding the value of a property, please contact us for a free consultation.
4 Beds
3 Baths
3,597 SqFt
SOLD DATE : 11/18/2024
Key Details
Sold Price $2,545,000
Property Type Single Family Home
Sub Type Single Family Residence
Listing Status Sold
Purchase Type For Sale
Square Footage 3,597 sqft
Price per Sqft $707
Subdivision Buckingham Heights
MLS Listing ID R2932087
Sold Date 11/18/24
Bedrooms 4
Full Baths 3
HOA Y/N No
Year Built 1974
Lot Size 9,583 Sqft
Property Sub-Type Single Family Residence
Property Description
Prime Buckingham Heights location! Short walking distance to one of the highest rated elementary schools in Burnaby! Large 9740 SF lot situated on a cul de sac with a back lane!! Mountain views. Outstanding building opportunity! This big lot qualifies for 6 residential units with the brand new SSMUH legislation, promoting higher density living! Having a back lane is crucial for access to be able to support the 6 residential units. At 9740 SF the 6 units can be larger + the new rules allow 4 storeys which means the buildable square footage is massive! Now, larger the lot = higher the value! Everyone has the same zoning. Can't beat Buckingham Heights for location to build your 6 residential units! The home is livable and can easily be rented out while you are preparing for your build.
Location
Province BC
Community Buckingham Heights
Area Burnaby South
Zoning R1
Rooms
Kitchen 2
Interior
Interior Features Storage
Heating Baseboard, Forced Air, Natural Gas
Fireplaces Number 3
Fireplaces Type Gas, Wood Burning
Appliance Washer/Dryer, Dishwasher, Refrigerator, Stove, Microwave, Oven, Range Top
Laundry In Unit
Exterior
Exterior Feature Balcony, Private Yard
Garage Spaces 3.0
Fence Fenced
Community Features Shopping Nearby
Utilities Available Electricity Connected, Natural Gas Connected, Water Connected
View Y/N No
Roof Type Concrete
Porch Patio
Total Parking Spaces 7
Garage true
Building
Lot Description Central Location, Cul-De-Sac, Lane Access, Recreation Nearby
Story 2
Foundation Concrete Perimeter
Sewer Public Sewer, Sanitary Sewer, Storm Sewer
Water Public
Others
Ownership Freehold NonStrata
Read Less Info
Want to know what your home might be worth? Contact us for a FREE valuation!

Our team is ready to help you sell your home for the highest possible price ASAP








