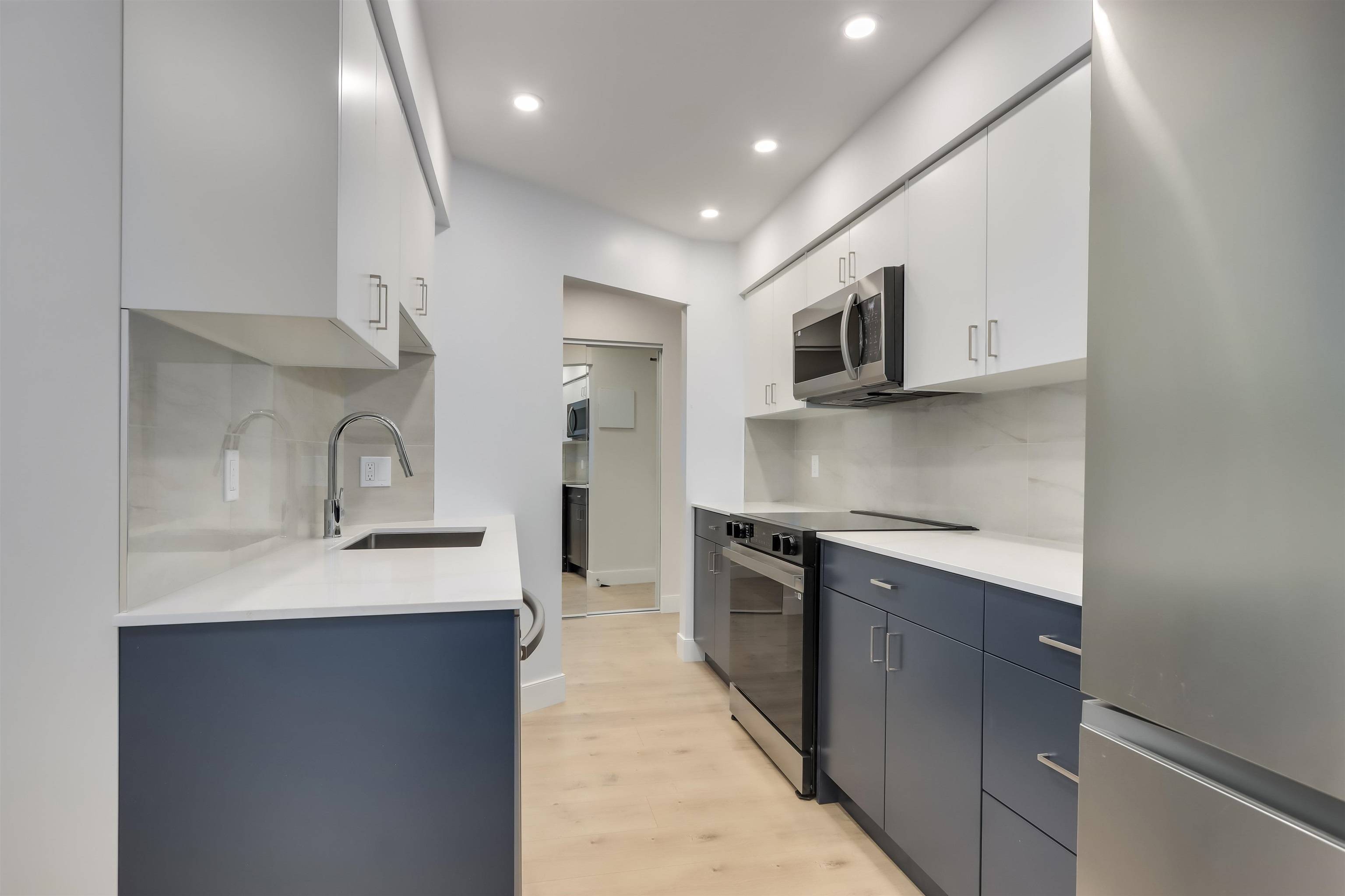Bought with KIC Realty Inc
$598,000
$629,000
4.9%For more information regarding the value of a property, please contact us for a free consultation.
1 Bed
1 Bath
710 SqFt
SOLD DATE : 05/16/2025
Key Details
Sold Price $598,000
Property Type Condo
Sub Type Apartment/Condo
Listing Status Sold
Purchase Type For Sale
Square Footage 710 sqft
Price per Sqft $842
MLS Listing ID R2999766
Sold Date 05/16/25
Style Other
Bedrooms 1
Full Baths 1
HOA Fees $463
HOA Y/N Yes
Year Built 1975
Property Sub-Type Apartment/Condo
Property Description
Unleash your lifestyle in Mount Pleasant! This fully transformed unit screams bold sophistication with cutting-edge laminate floors, a chef-inspired kitchen rocking sleek cabinets, and a premium stainless steel appliance suite. The bathroom? A masterpiece with massive contemporary tiles, fresh surround, and next-level fixtures. The living room's loft-style ceiling and slick LED pot lights ignite a vibrant, upscale vibe. Slide onto the balcony for killer mountain glimpses, and dominate the prime location—mere steps from trendy shops, artisanal coffee, top-tier dining, and community hotspots!
Location
Province BC
Community Mount Pleasant Ve
Area Vancouver East
Zoning RM-4
Rooms
Kitchen 1
Interior
Interior Features Elevator, Storage
Heating Hot Water
Flooring Laminate, Tile
Appliance Dishwasher
Laundry Common Area
Exterior
Exterior Feature Balcony
Community Features Shopping Nearby
Utilities Available Electricity Connected, Natural Gas Connected, Water Connected
Amenities Available Maintenance Grounds, Gas, Heat, Hot Water, Management, Sewer, Snow Removal
View Y/N Yes
View PARTIAL MOUNTAIN VIEW
Roof Type Torch-On
Total Parking Spaces 1
Garage true
Building
Lot Description Central Location, Recreation Nearby
Story 1
Foundation Concrete Perimeter
Sewer Public Sewer, Sanitary Sewer, Storm Sewer
Water Public
Others
Pets Allowed Yes With Restrictions
Restrictions Pets Allowed w/Rest.,Rentals Allwd w/Restrctns
Ownership Freehold Strata
Read Less Info
Want to know what your home might be worth? Contact us for a FREE valuation!

Our team is ready to help you sell your home for the highest possible price ASAP








